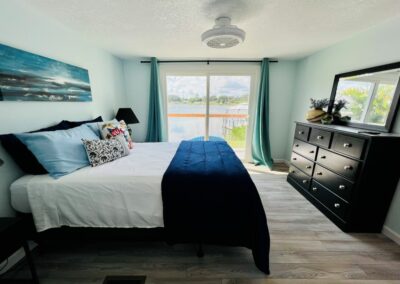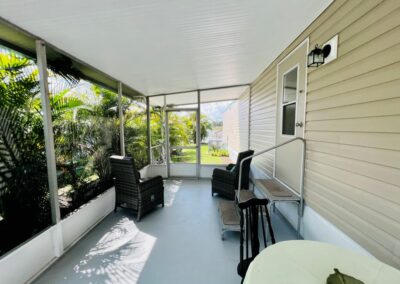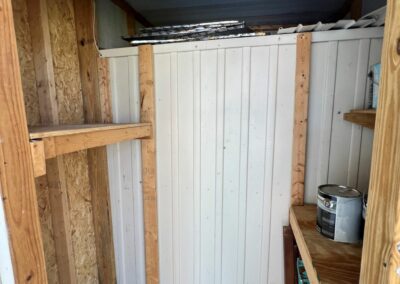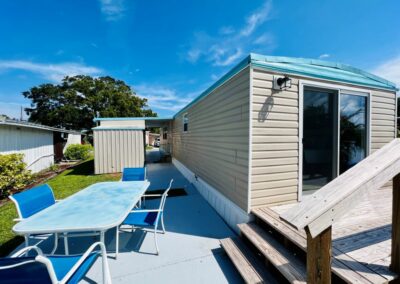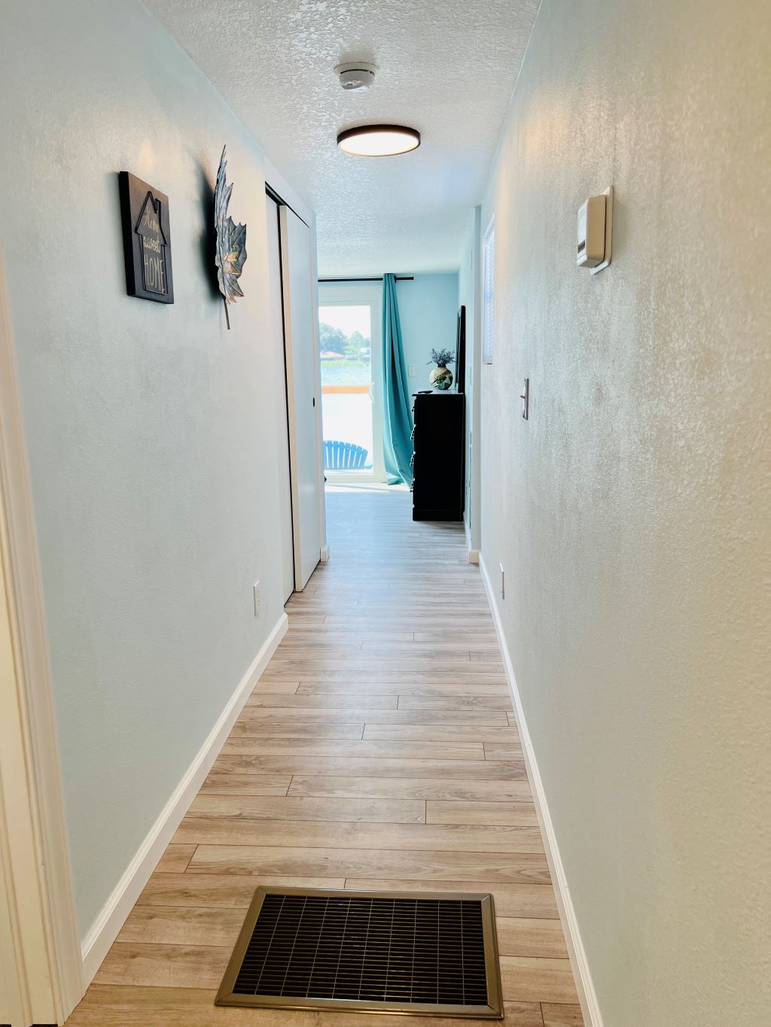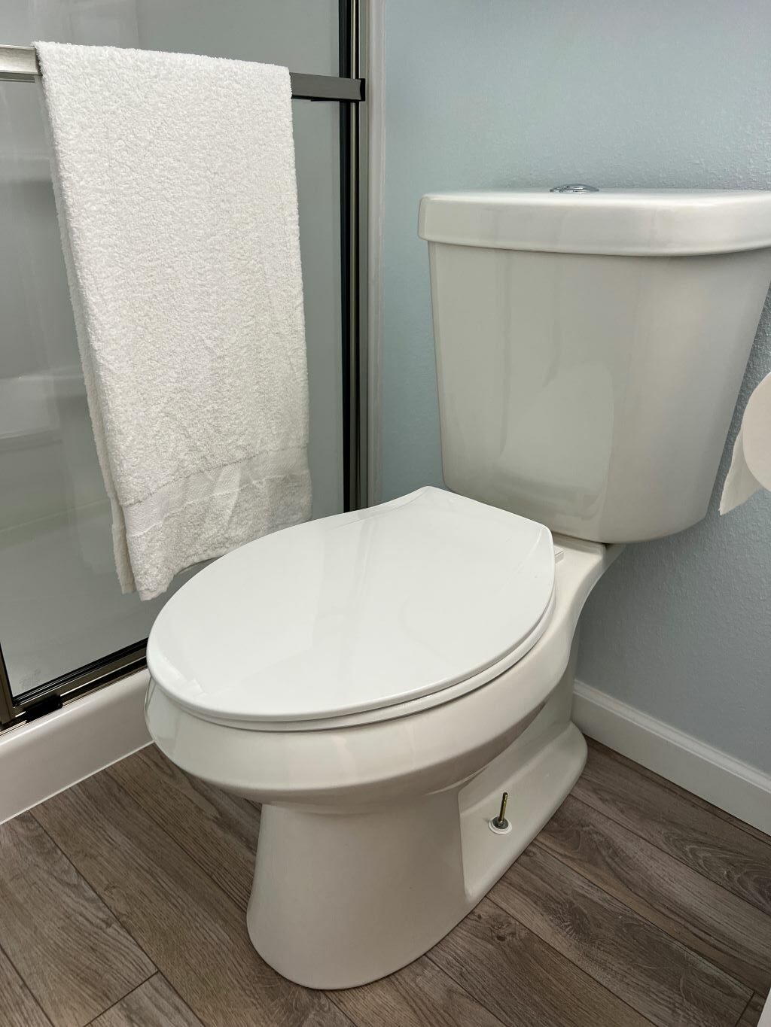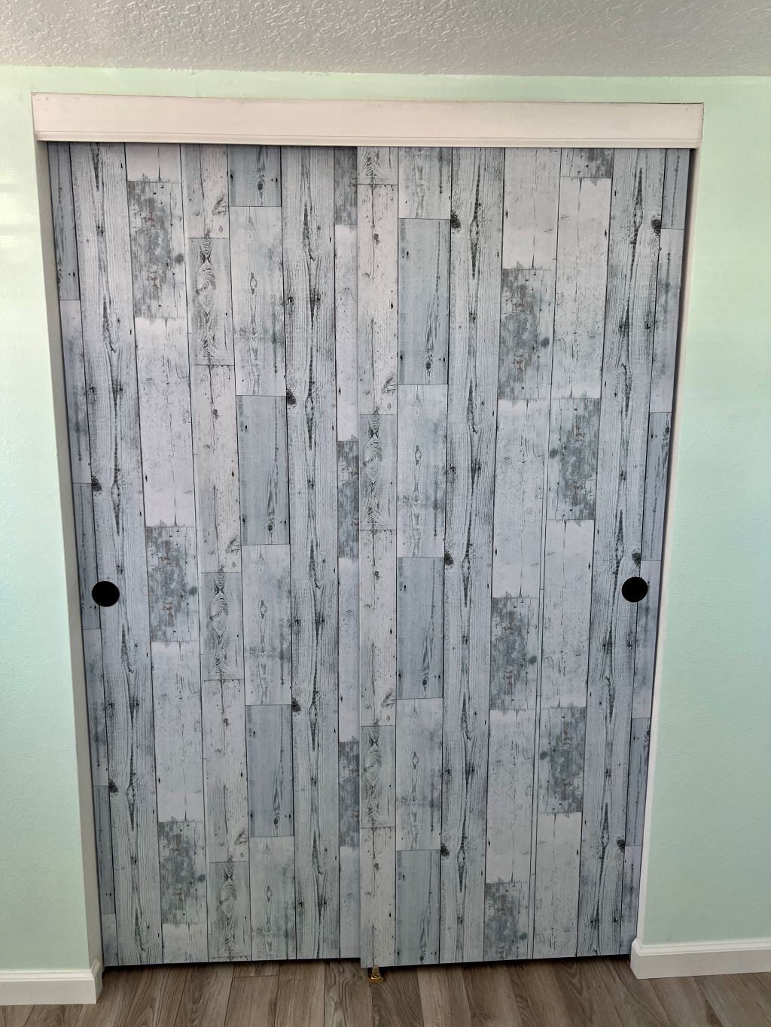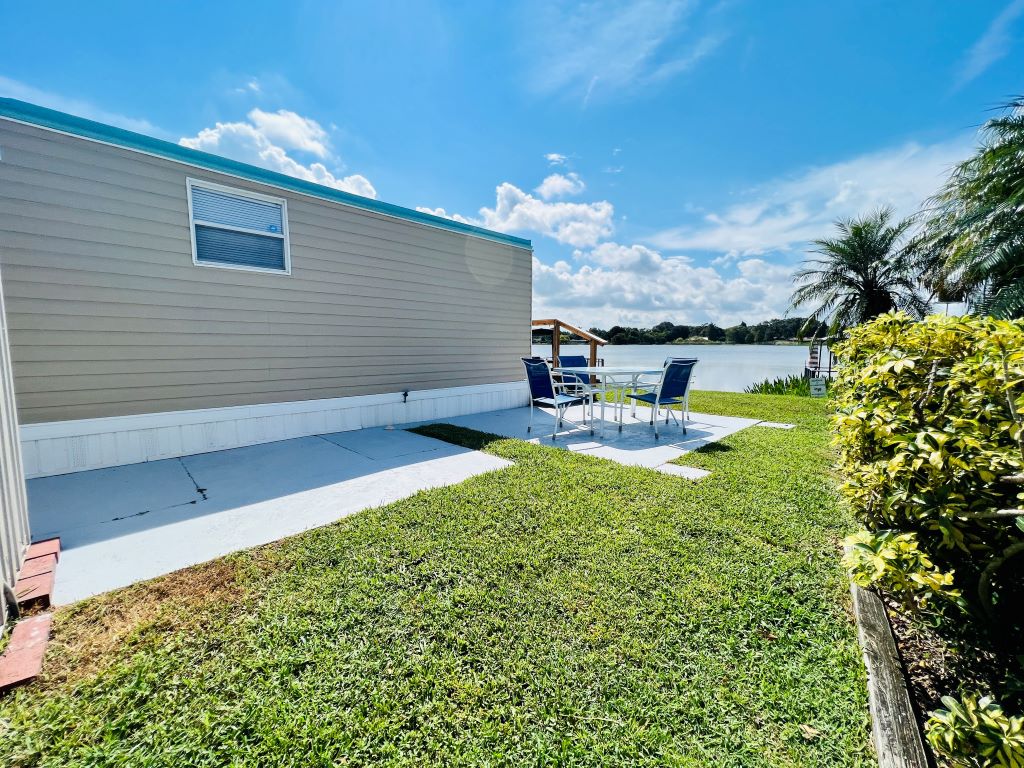6 Bonny Shores Dr. Lakeland, FL 33801

BEAUTIFUL HOME WITH STUNNING LAKE VIEW FROM MASTER BEDROOM!!! The moment you step into this home, the updates will welcome you in. Starting in the kitchen with new Corian countertops containing beveled edges, to the new soft close cabinets with color changing lights underneath. Meander from one room to another through the extra wide hallways walking along the vinyl plank flooring throughout. Delight in all the updates this home has to offer including drywall with insulated walls for added comfort, recessed lighting, new electrical wiring and box, new upgraded PVC plumbing, new hot water tank, new A/C unit, and so much more. The outside of home has been updated as well! From the new vinyl siding to the painted/sealed driveway, to new sliding glass doors leading out to the new back deck overlooking Lake Bonny this home is beautiful! If you are ready to make your someday dream a reality today, call and let us make it happen before this home is gone!
Bonny Shores is a quaint 55+ community located in Lakeland, FL. This park provides plenty of community activities and functions to enjoy with friends. Other amenities include a clubhouse, billiard table, library area, shuffleboard courts, fishing areas, boating, and more. Bonny Shores is located perfectly within a short distance of shopping, downtown Lakeland, golf courses, parks, restaurants, walking trails, and tennis courts. Up to two smaller pets with breed restrictions allowed. 80/20 rule applies where one resident must be 55+ and the other 45+. Lot Rent $677 includes water, sewer, and trash.
KITCHEN: 12 x 12
- Vinyl Plank Flooring
- Refrigerator – Whirlpool
- Stove – Samsung (with Vent Hood)
- Microwave – Unknown (Built-In)
- Dishwasher – GE
- Updated Backsplash
- Eat In
- Table with 2 Chairs
- All New & Updated
LIVING ROOM: 12 x 12
- Vinyl Plank Flooring
- Sofa
- Rocker Recliner
- Coffee Table – 1
- End Table – 1
- Lamp – 1
HALL STORAGE:
- Coat Closet
MAIN BATHROOM: 7 x 8
- Vinyl Plank Flooring
- Single Sink
- Walk-In Shower
- Mirrored Medicine Cabinet
- Updated
MASTER BEDROOM: 10 x 13
- Vinyl Plank Flooring
- Ceiling Fan
- Double Bed
- Bedside Tables – 2
- Lamps – 2
- Dresser – 1
- Lake View
MASTER BATHROOM: 9 x 9
- Vinyl Plank Flooring
- Single Sink
- Walk-In Shower
- Mirrored Medicine Cabinet
LAUNDRY AREA: 6 x 9
- Vinyl Plank Flooring
- Washer – Unknown
- Dryer – Unknown
- Located Inside – Off: Master Bathroom
GUEST BEDROOM: 9 x 11
- Vinyl Plank Flooring
- Bedside Table – 1
SCREEN ROOM: 10 x 16
- Concrete Flooring
- Chairs – 2
SHED: 8 x 10
- Concrete Flooring
- Workbench
2nd SHED: 4 x 6
- Detached
EXTERIOR:
- Vinyl
- Single Pane Windows
- Gutters
- Carport: Single
- Roof Type: Membrane
- A/C: Grandaire (2023)
- Air Vents Location: Floor
PATIO: 8 x 10
- Concrete Flooring
- Table with 4 Chairs
COMMUNITY:
- Clubhouse
- Billiards Table
- Library
- Shuffleboard Courts
- Fishing Area
- Boating
The above listing information is deemed reliable but not guaranteed. Buyer(s) assume responsibility to confirm all measurements, fees, rules, and regulations associated with the community/park. Mobile home is sold “As Is” as described in the description. There are no warranties or guarantees on listed home.
Interested in this property? Call today!
PJ Diem
Mobile Home Sales Specialist
(863)255-6495
pj@somedaymobilehomes.com





























