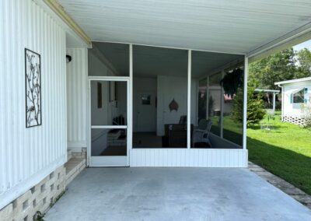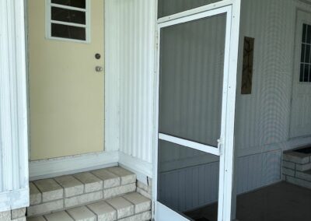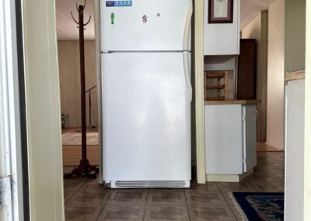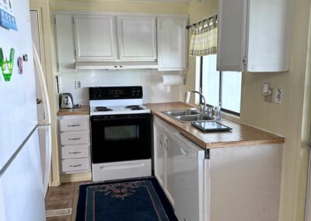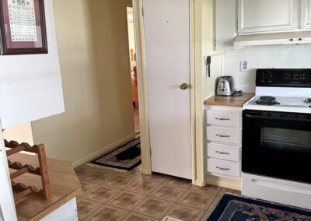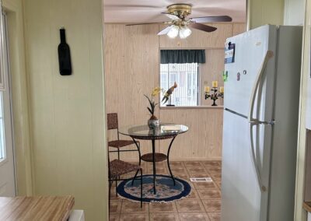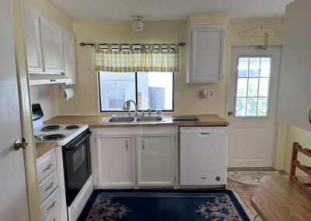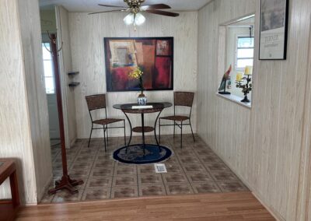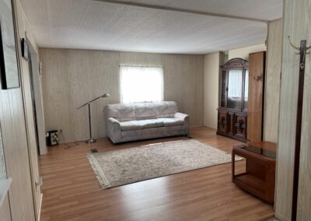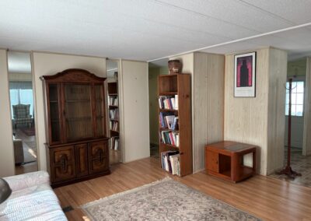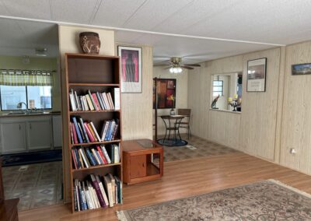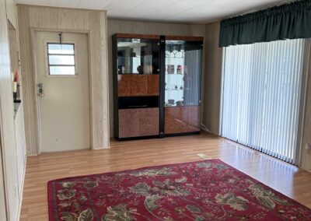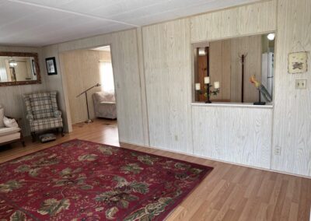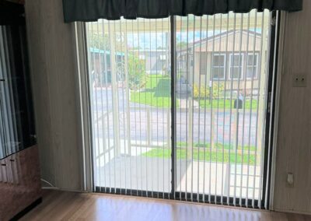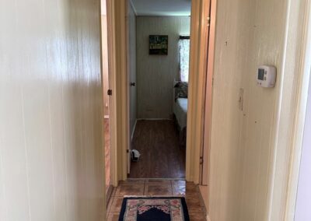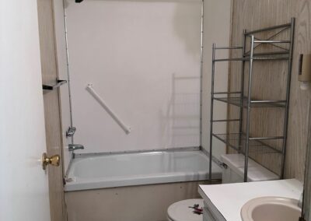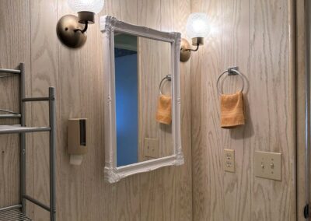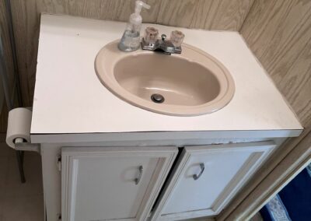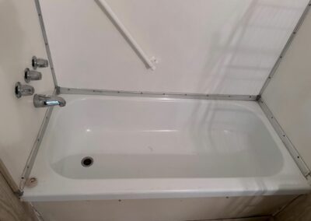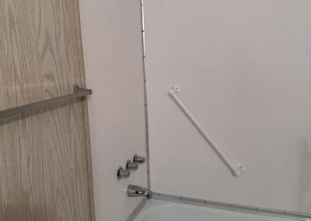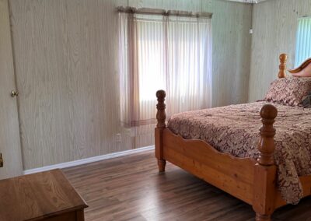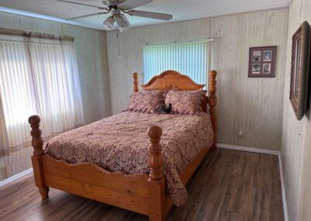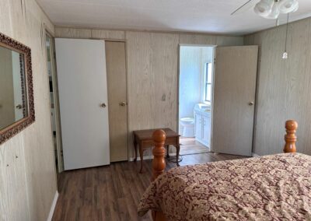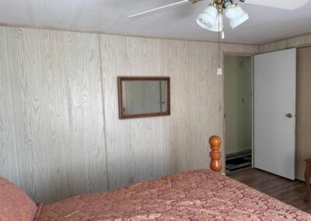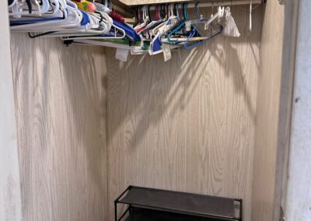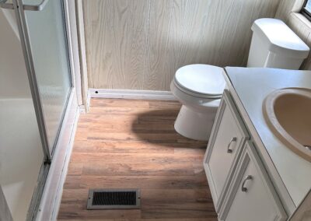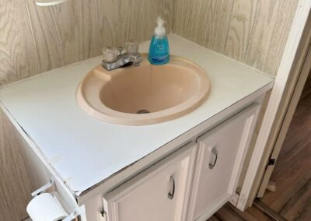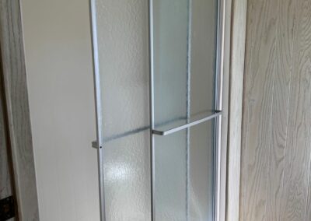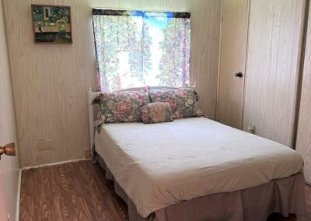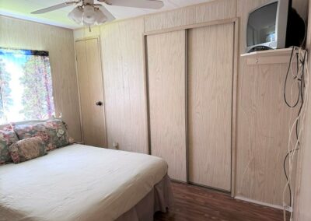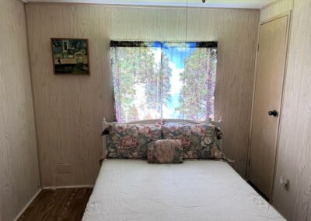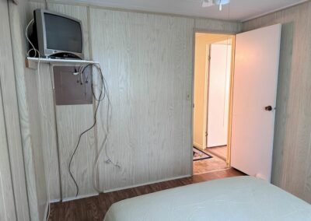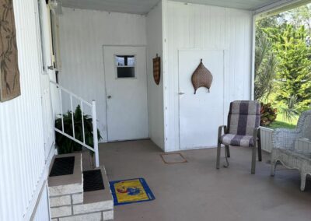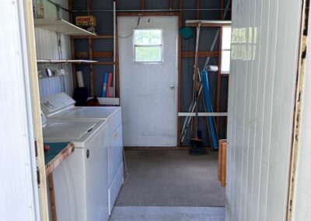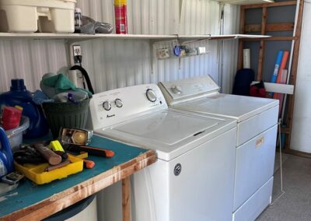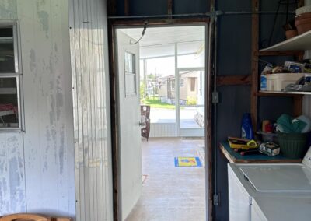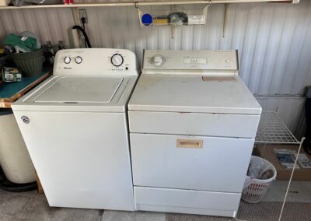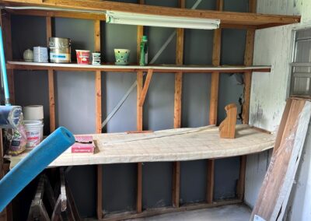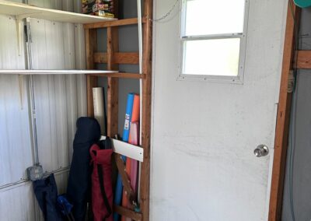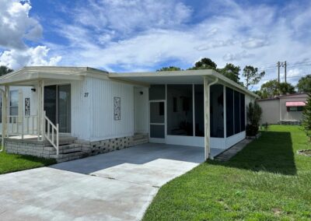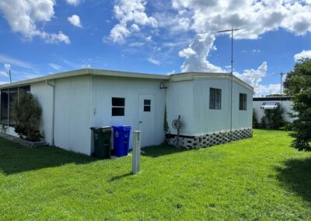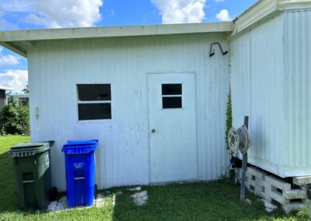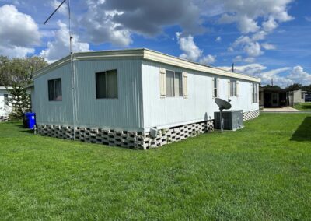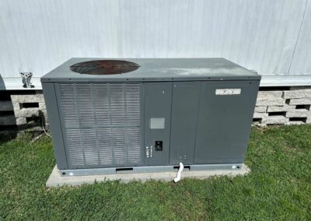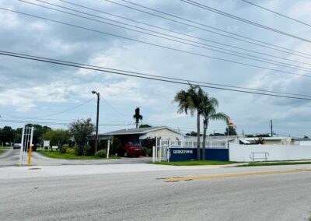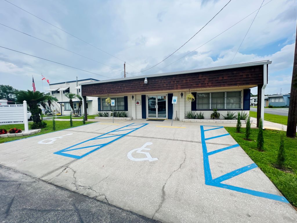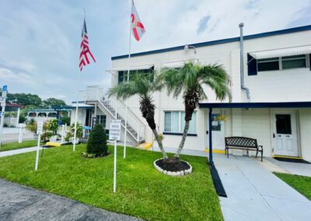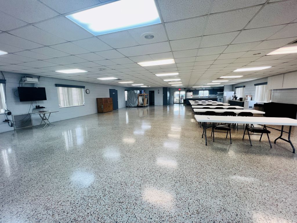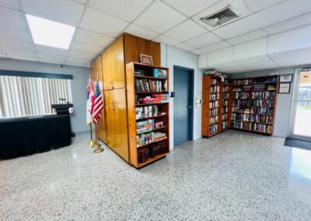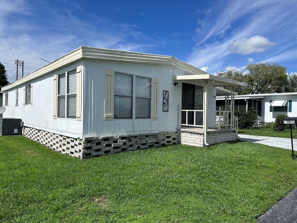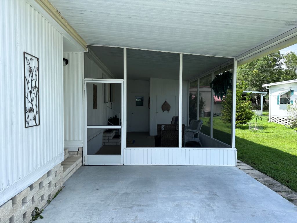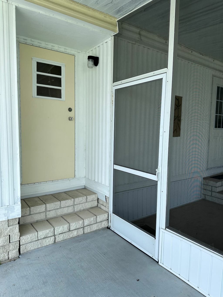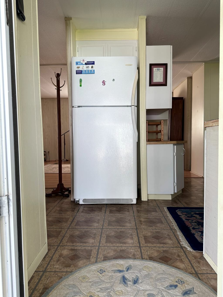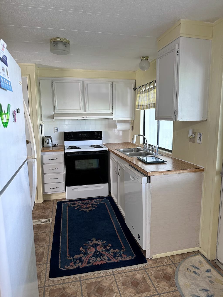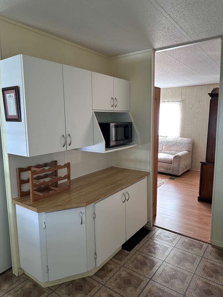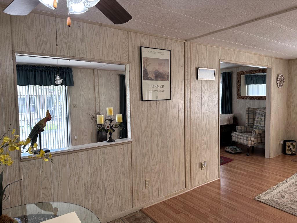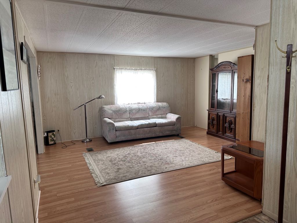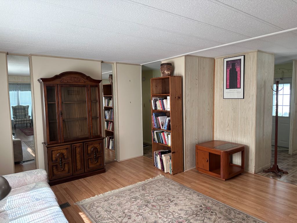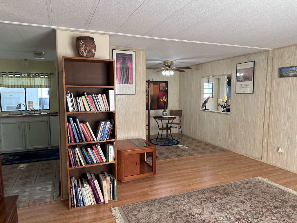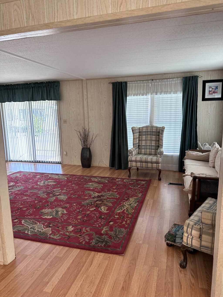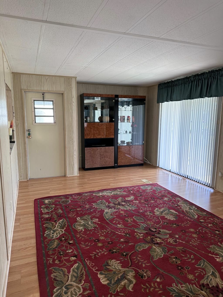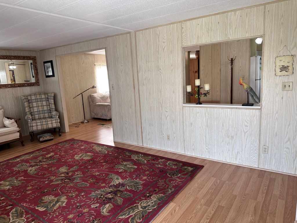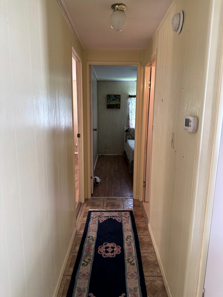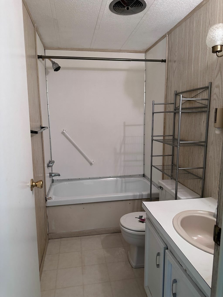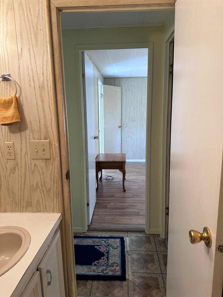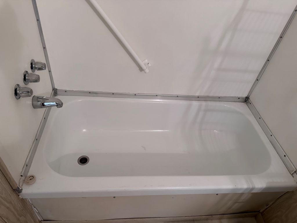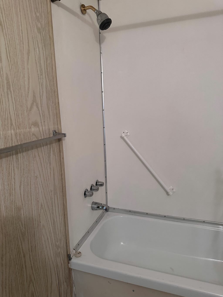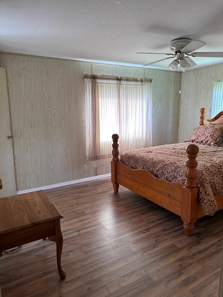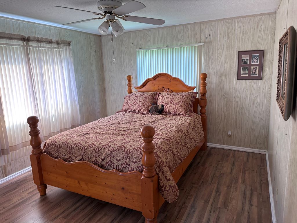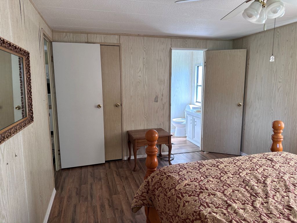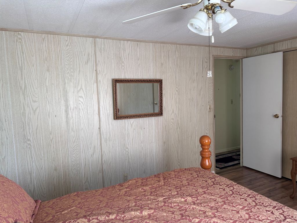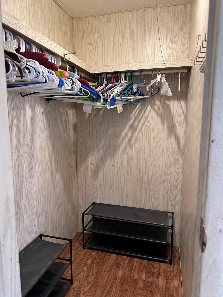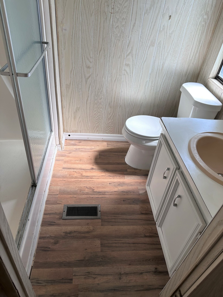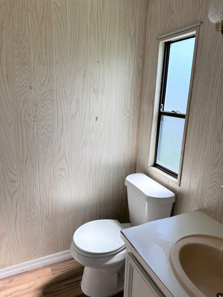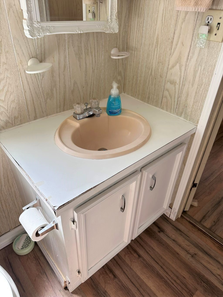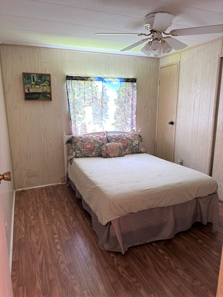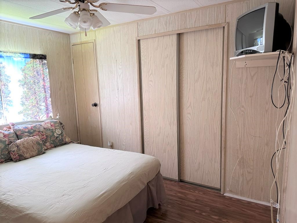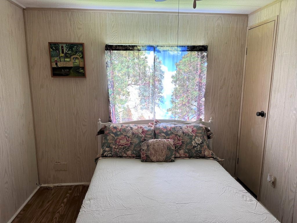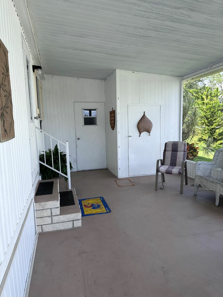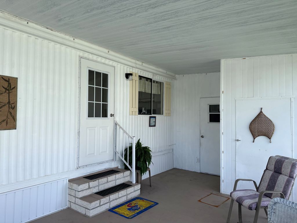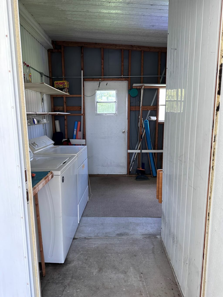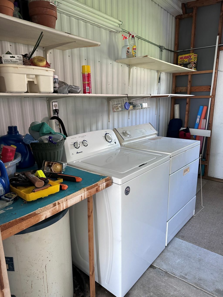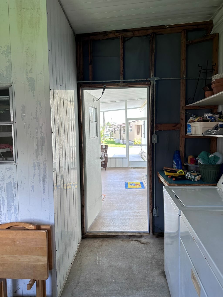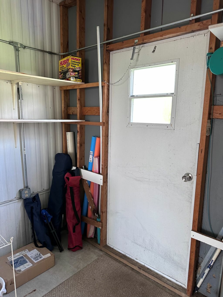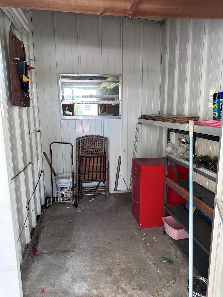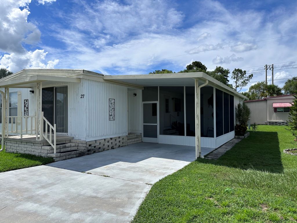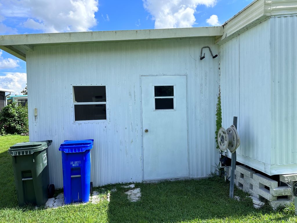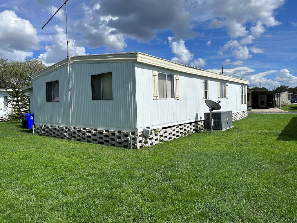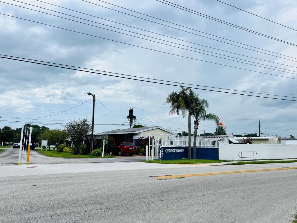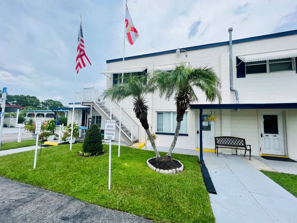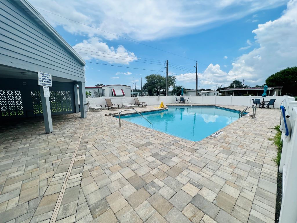27 DD St. Lakeland, FL 33815

CHARMING HOME IN CENTRAL LAKELAND!! This 2-bedroom, 2-bathroom home offers plenty of living space. Walking inside you will find not one but two living areas that are generously sized. Soak up the Florida sunshine from the screen room (2011). Step into the kitchen which contains numerous cabinets for added storage space. All flooring in the home is either laminate or vinyl plank making it easier to maintain. Guest bedroom and living room flooring was redone in 2014. NEWER master bedroom flooring (2020). Exterior of home was recently painted in 2022. A/C was installed in 2015. Roof received update in 2022. At this home, you will find 2 sheds providing plenty of storage space and shelving. Washer (2019) and dryer are also included in sale. Affordable lot rent! If you are looking to experience all Florida has to offer, call and make this lovely home yours! **HOME IS SOLD FURNISHED AS DESCRIBED. **
Georgetowne Manor is a gated, 55+ community located in central Lakeland within minutes of downtown shopping and restaurants. Enjoy all the clubhouse activities the park offers from dances, karaoke nights, BINGO games, potlucks, holiday celebrations and more. Other amenities include a heated pool, library, shuffleboard courts, billiards room, and even an area for dog walking. Cats and smaller dogs (with breed restrictions) allowed. Lot Rent $600.
KITCHEN: 10 x 11
- Laminate Flooring
- Refrigerator – Frigidaire
- Stove/Range – Frigidaire (with Vent Hood)
- Microwave – Toshiba
- Dishwasher – Whirlpool
- Updated Backsplash
- Extra Cabinet Storage Space
- Pantry – 1
DINING ROOM: 7 x 8
- Laminate Flooring
- Ceiling Fan with Light
- Table with 2 Chairs
LIVING ROOM: 14 x 15
- Vinyl Plank Flooring
- Sofa (Sleeper)
- Coffee Table – 1
- Lamp – 1
- China Cabinet
- Bookcase
FAMILY ROOM: 11 x 22
- Vinyl Plank Flooring
- Couch
- Glass Cabinet
- Chairs – 2
MAIN BATHROOM: 5 x 7
- Laminate Flooring
- Single Sink
- Tub/Shower Combo
- Mirrored Medicine Cabinet
MASTER BEDROOM: 10 x 13
- NEWER Vinyl Plank Flooring
- Ceiling Fan with Light
- Walk-In Closet: 3 x 5
- Queen Bed
- Bedside Table – 1
MASTER BATHROOM: 5 x 6
- Laminate Flooring
- Single Sink
- Walk-In Shower
- Mirrored Medicine Cabinet
- NEWER Toilet
GUEST BEDROOM: 9 x 10
- Laminate Flooring
- Ceiling Fan with Light
- Standard Closets – 2
- Queen Bed
- Flat Screen/TV
SCREEN ROOM: 11 x 19
- Concrete Flooring
- Chairs – 2
- Bench
- Located Off: Carport
SHED/LAUNDRY: 11 x 11
- Concrete Flooring
- Washer – Amana
- Dryer – Whirlpool
- Workbench
- Shelving
- Hot Water Heater Tank
2ND SHED: 6 x 7
- Concrete Flooring
- Built-In Shelving
EXTERIOR:
- Aluminum
- Single Pane Windows
- Gutters
- Carport: Single
- Roof Type: Membrane
- A/C: Goodman (2015)
- Air Vents Location: Flooring
FRONT PORCH: 3 x 7
- Concrete Flooring
COMMUNITY:
- Gated
- Clubhouse
- Heated Pool
- Shuffleboard Courts
- Billiard Room
- Library
- Dog Walk
- Laundry Facilities
The above listing information is deemed reliable but not guaranteed. Buyer(s) assume responsibility to confirm all measurements, fees, rules, and regulations associated with the community/park. Mobile home is sold “As Is” as described in the description. There are no warranties or guarantees on listed home.
Interested in this property? Call today!
Rose Cantres
Mobile Home Sales Specialist
(863)272-3214
rose@somedaymobilehomes.com


