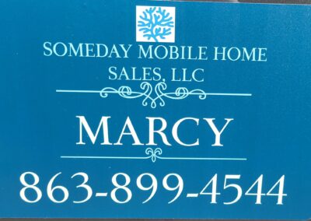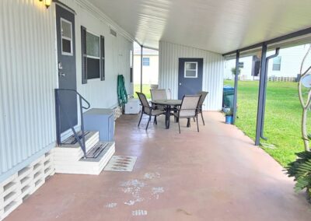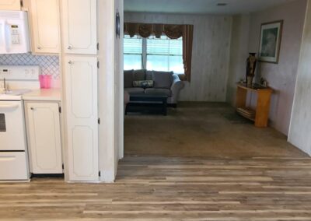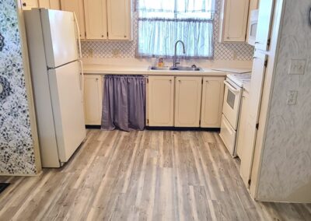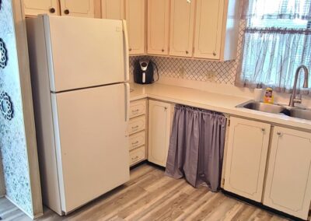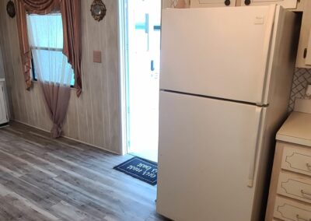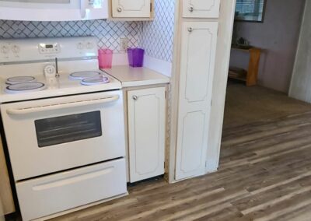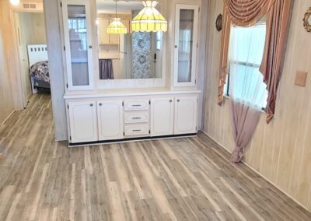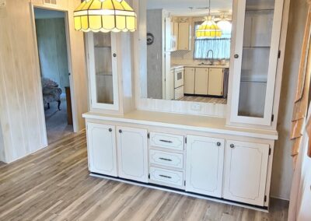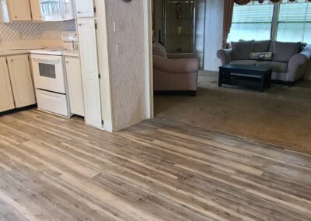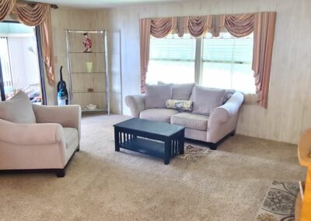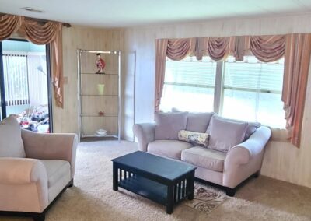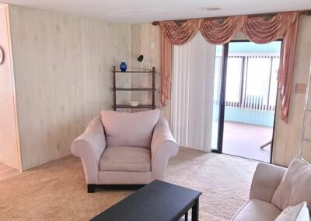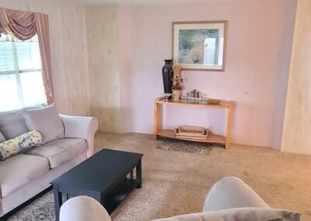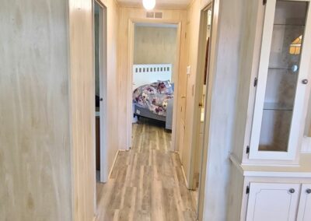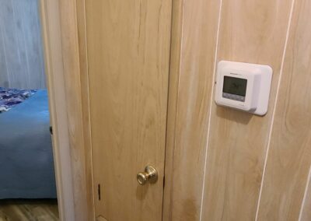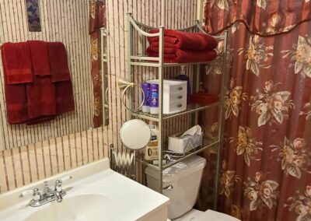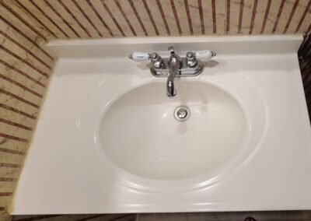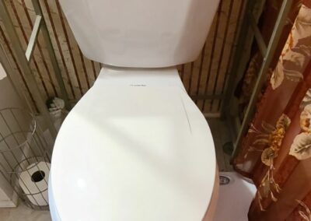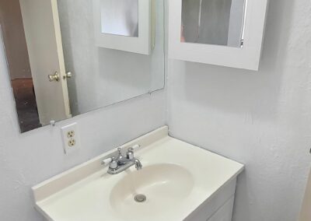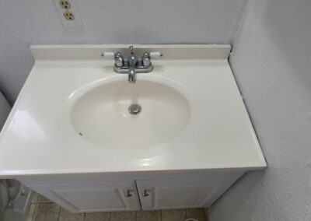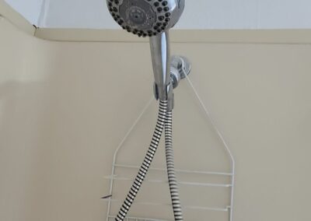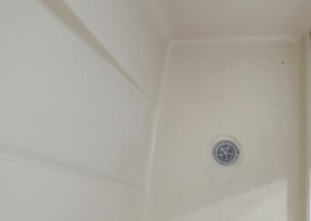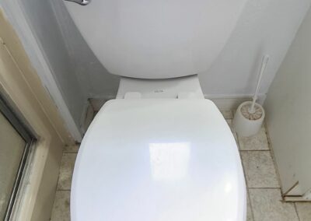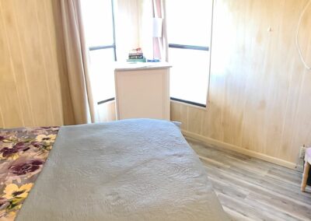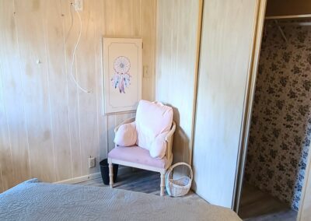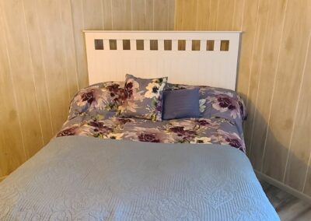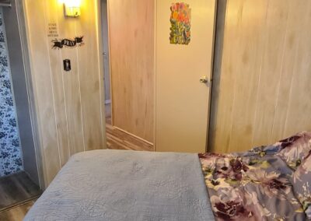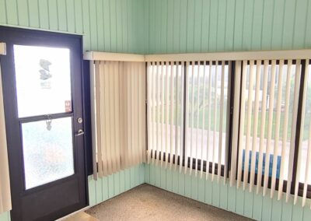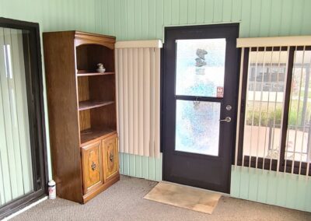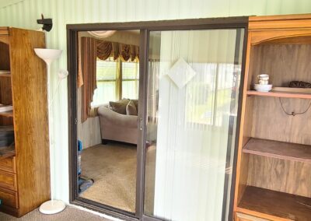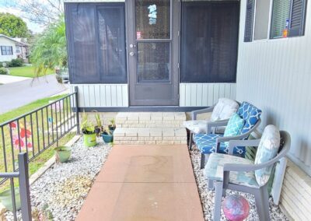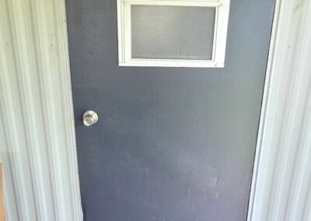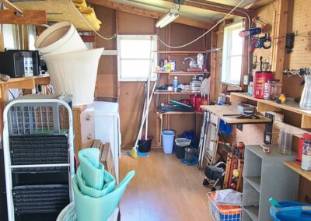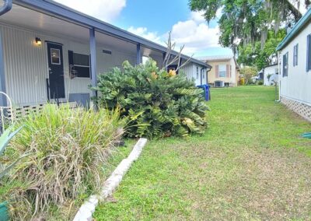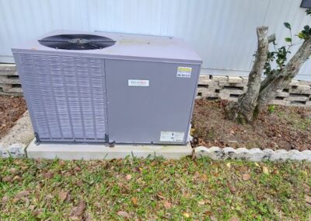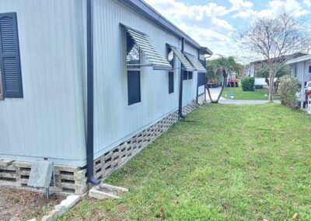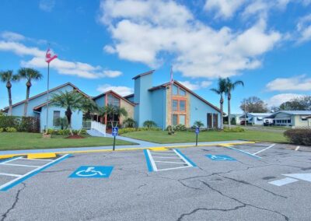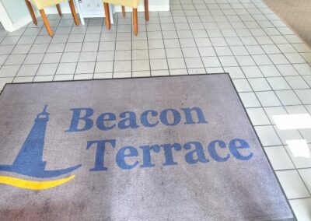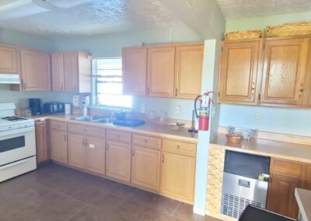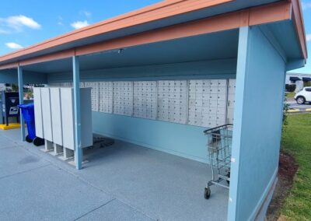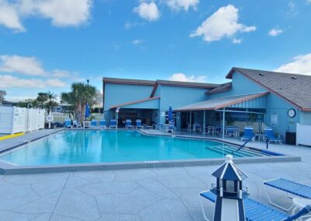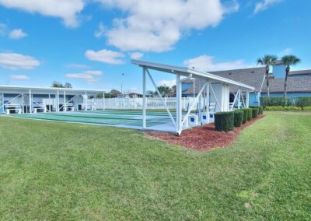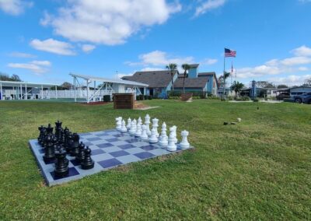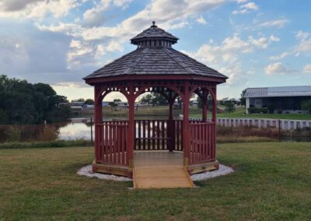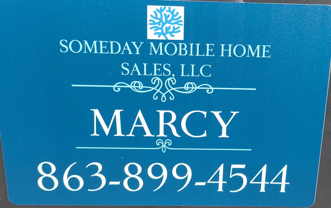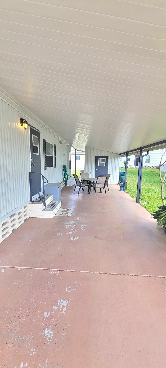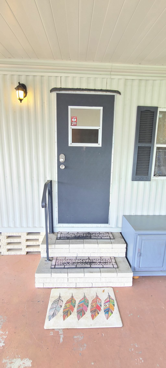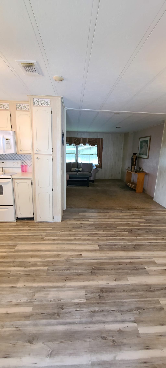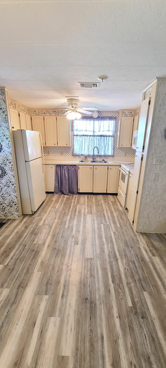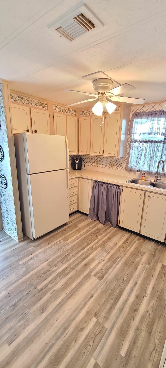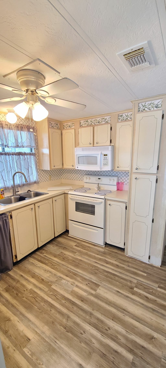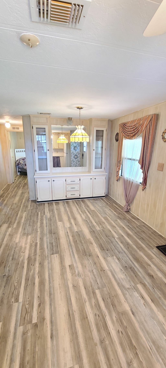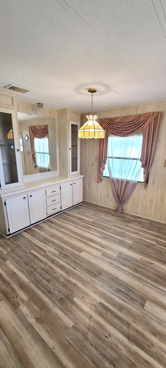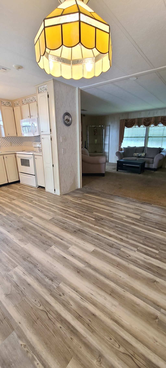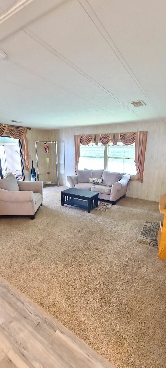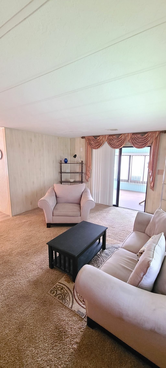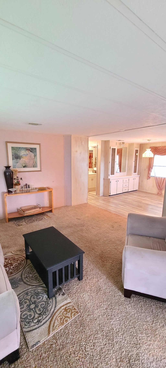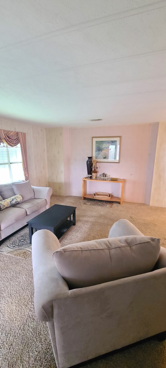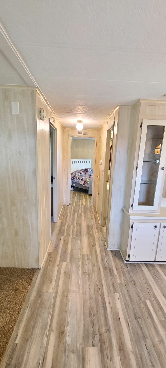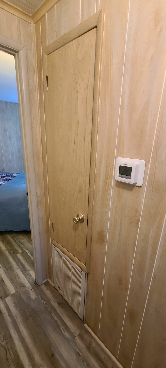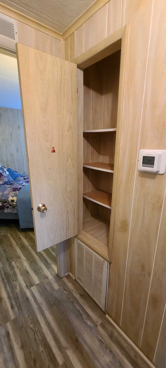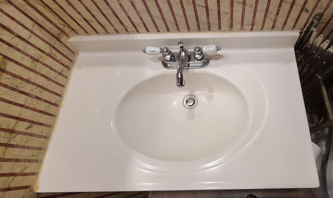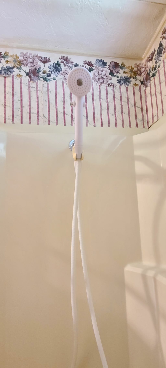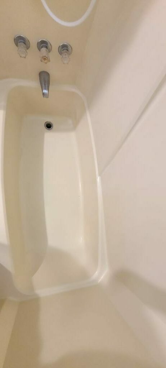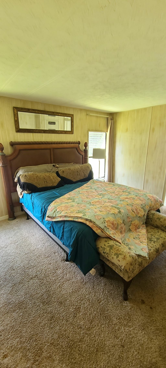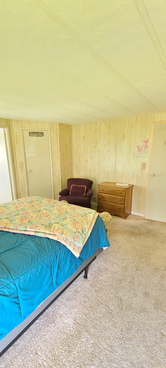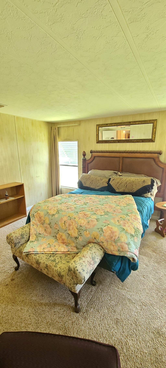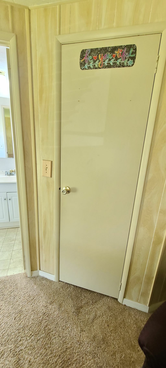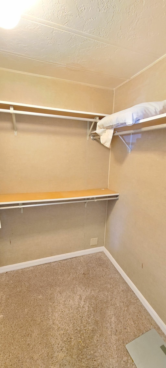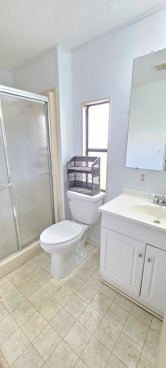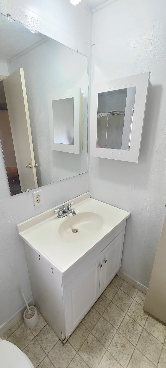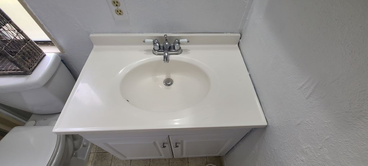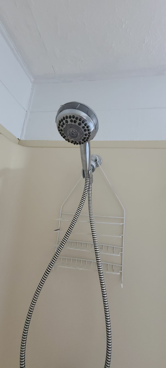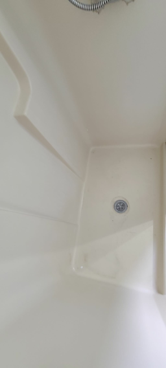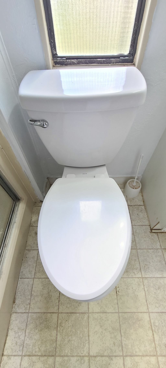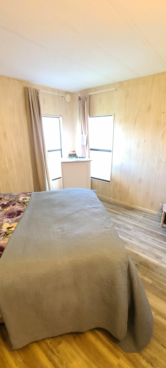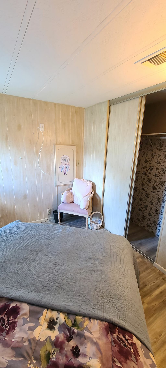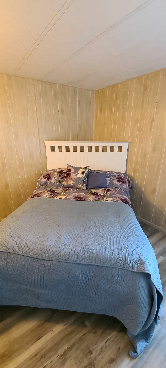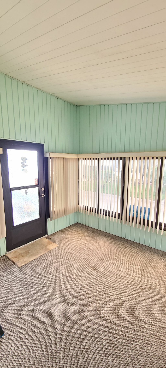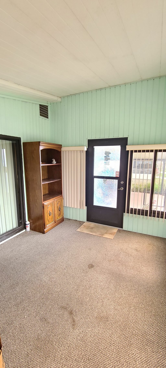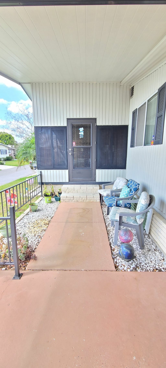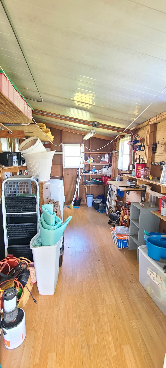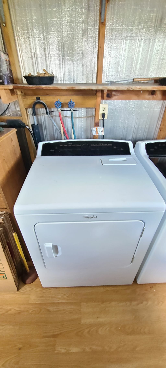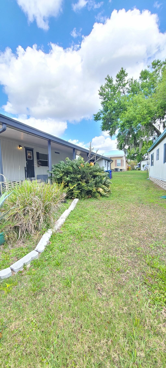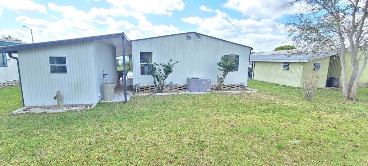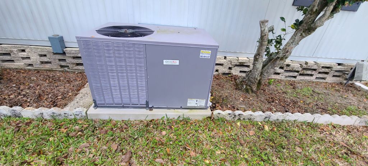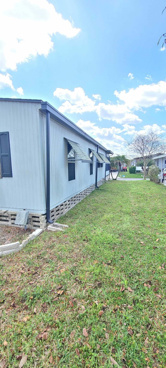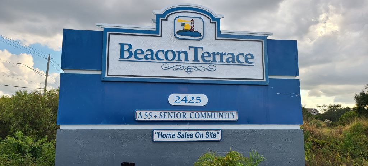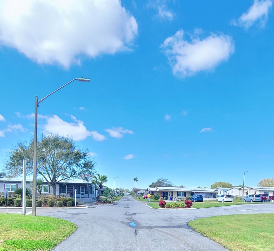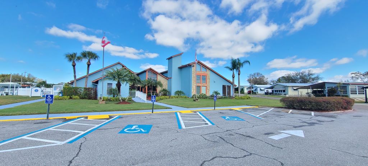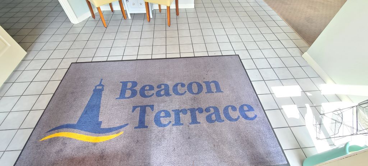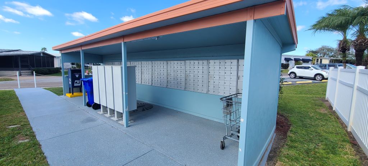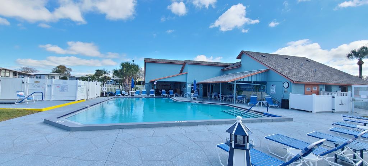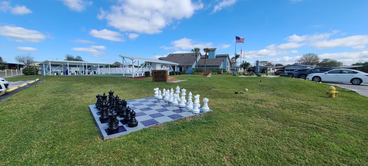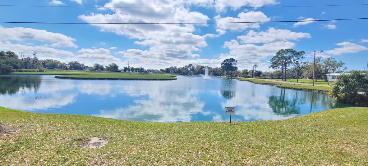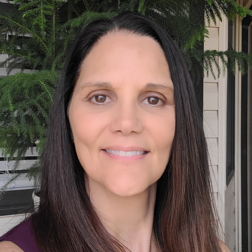2425 Harden Blvd. Lot 28 Lakeland, FL 33803
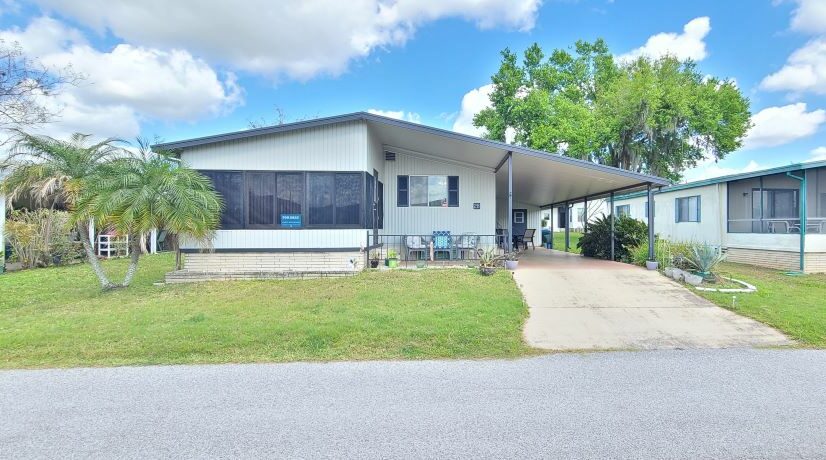
MOVE IN READY 2-BEDROOM, 2-BATHROOM PALM HARBOR HOME!! OWNER FINANCING AVAILABLE!!! ASK AGENT FOR DETAILS!! This home is in a well-maintained community and is positioned close to the clubhouse making it ideal for active residents. Kitchen, dining room, and guest bedroom all have vinyl plank flooring with carpet only in master bedroom and living room. The sunroom is the perfect place for enjoying coffee in the morning or unwinding in the evening after a long day. Long carport provides room to park multiple cars or golf cart. Spacious shed offers plenty of storage space and includes newer washer and dryer. A/C was replaced in 2022. Look no further than this centrally located home as your next snowbird retreat. Call and check it out today! **Home is sold partially furnished as described.**
Beacon Terrace is a meticulously kept 55+ community. This park is situated in the peaceful city of Lakeland, Florida, offering all the conveniences of living in between both Tampa and Orlando areas without all the commotion. Residents can experience healthy and active living by participating in the many amenities provided in this park. These amenities can include catch and release fishing, a whirlpool/hot tub, billiards, a community swimming pool, picnic area, shuffleboard courts, horseshoe pits, and on-site library. Beacon Terrace is a pet friendly park allowing up to 2 pets under 20 lbs. 80/20 rule applies where primary resident must be 55+ and the secondary 45+. Boat/RV storage available. Lot Rent $755.
KITCHEN: 7 x 11
- Vinyl Plank Flooring
- Ceiling Fan with Light
- Refrigerator – Whirlpool
- Stove – Frigidaire
- Microwave – GE (Built-In)
- Pantry – 1
DINING ROOM: 8 x 8
- Vinyl Plank Flooring
- Chandelier
- Built-In Hutch
LIVING ROOM: 13 x 16
- Carpet Flooring
- Sofa
- Chair
- Console
- Bookcases – 2
HALLWAY STORAGE:
- Linen Closet
MAIN BATHROOM: 4 x 7
- Vinyl Flooring
- Single Sink
- Tub/Shower Combo
- Mirrored Medicine Cabinet
MASTER BEDROOM: 13 x 13
- Carpet Flooring
- Walk-In Closet: 4 x 6
- Queen Bed
- Bedside Table – 1
- Lamp – 1
- Chair
- Bookcase
MASTER BATHROOM: 4 x 8
- Vinyl Flooring
- Single Sink
- Walk-In Shower
- Mirrored Medicine Cabinet
GUEST BEDROOM: 9 x 10
- Vinyl Plank Flooring
- Built-In Closet
- Double Bed
- Lamp – 1
- Chair
- Cabinet
SUNROOM: 9 x 13
- Bookcases – 2
- Located Off: Living Room/Carport
SHED/LAUNDRY: 7 x 14
- Concrete Flooring
- Washer – Whirlpool
- Dryer – Whirlpool
- Shelving
EXTERIOR:
- Aluminum
- Single Pane Windows
- Gutters
- Carport: Single
- Roof Type: Unknown
- A/C: Grandaire (2022)
- Air Vents Location: Ceiling
COMMUNITY:
- Clubhouse
- Pool
- Spa/Whirlpool
- Billiard
- Library
- Shuffleboard Courts
- Horseshoe Pits
- Fishing Pond
- Picnic Area
- Laundry Facilities
- Boat/RV Storage
The above information is not guaranteed. It is the buyer’s responsibility to confirm all measurements, fees, rules and regulations associated with this particular park. This mobile home is sold “As Is” as described in the description above. There are no warranties or guarantees on this mobile home.
Interested in this property? Call today!
Marcy Romero
Mobile Home Sales Specialist
(863)899-4544
marcy@somedaymobilehomes.com

