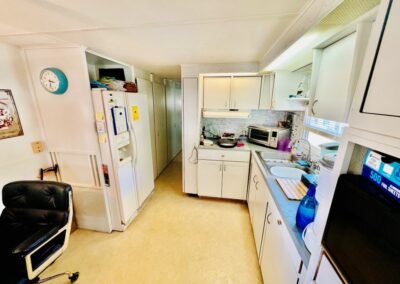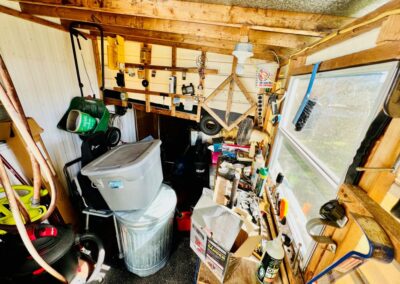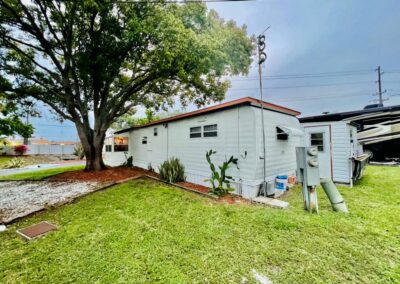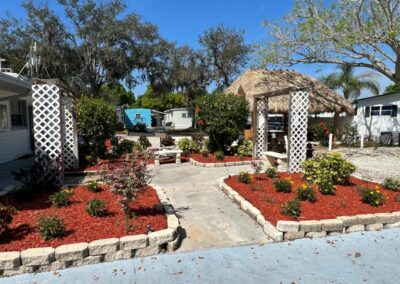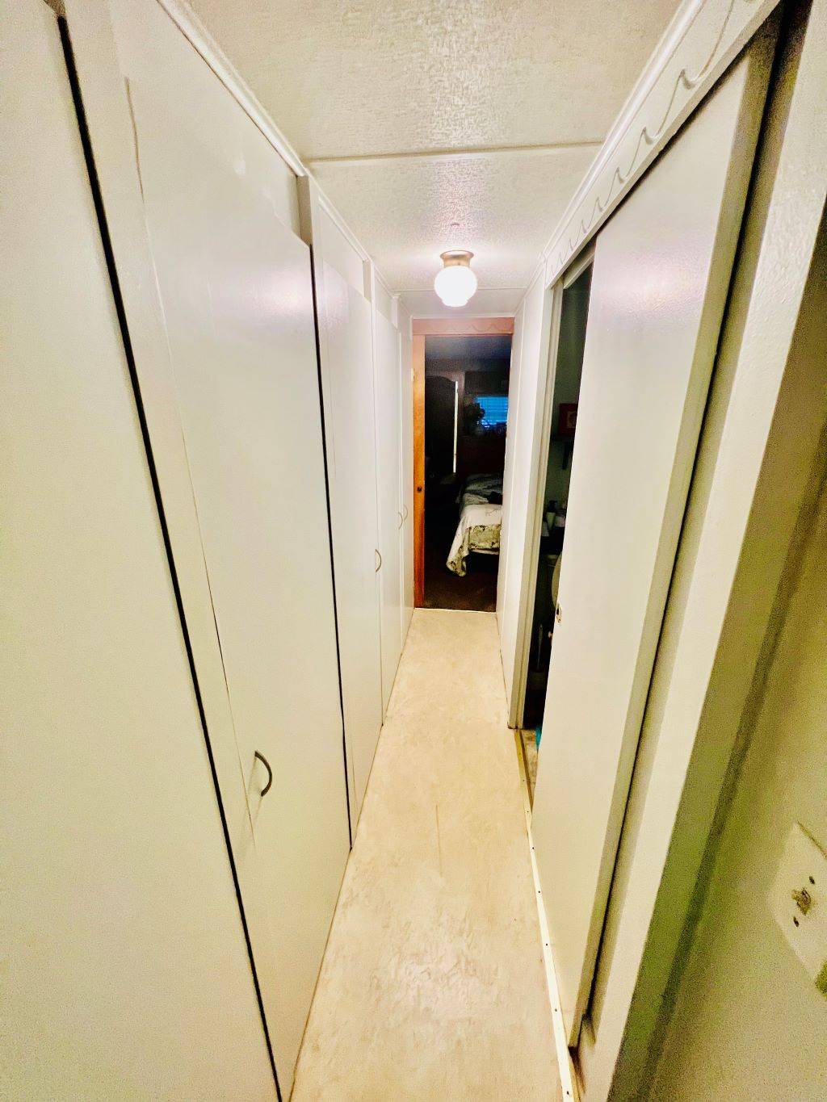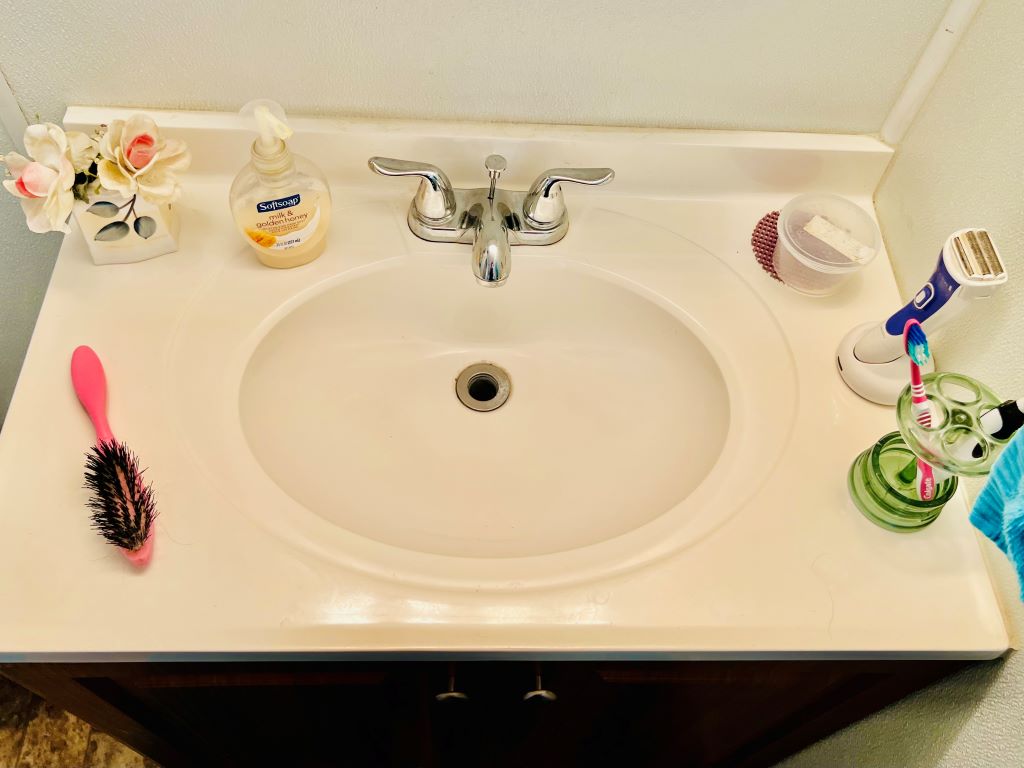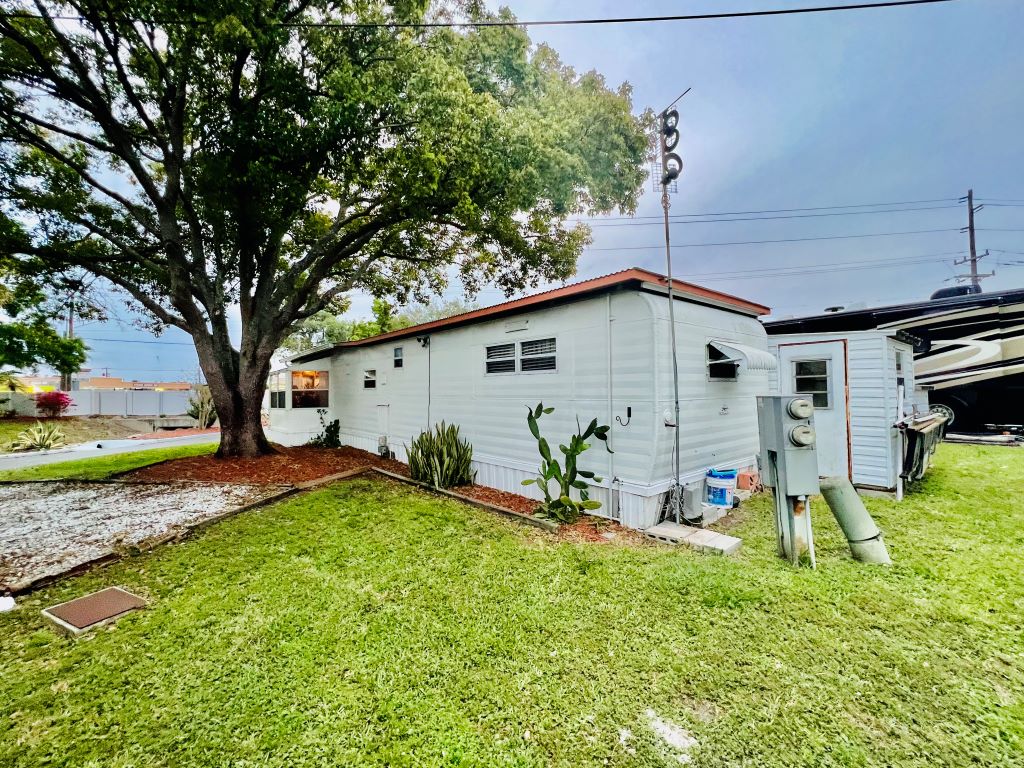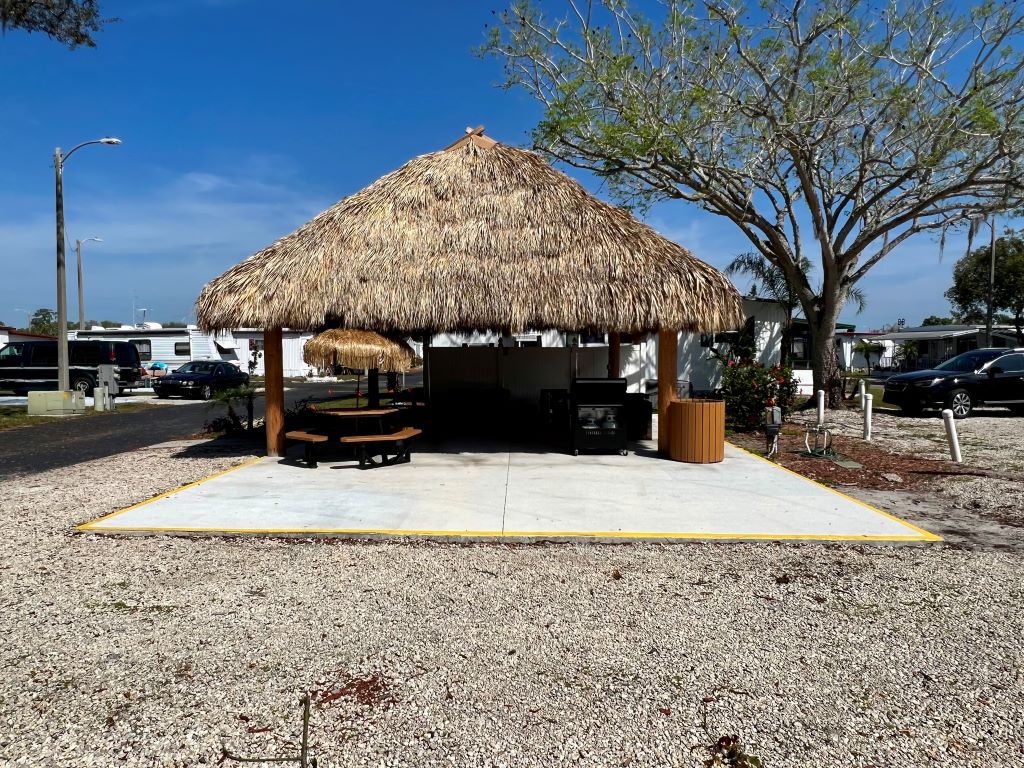2121 New Tampa Highway Lot A12 Lakeland, FL 33815

CORNER LOT HOME LOCATED IN THE HEART OF LAKELAND!! This 1-bedroom, 1-bathroom home includes a handicap ramp for easy wheelchair access into the home. The kitchen has updated backsplash, painted cabinets, and has the option for a stove to be installed. Master bedroom has built-in dresser with drawers as well as 2 built-in closet spaces. Living room contains numerous windows for plenty of natural lighting and has a built-in fireplace. Spacious Florida room provides extra living space and can be used as a second bedroom or office area. Washer and dryer hookups are located in the Florida room. Covered patio is roomy enough to park a golf cart. Other updates to the home include a water heater that was replaced 1 year ago, and the living room A/C wall unit which is only 3 years old. Affordable lot rent. Call and check out this home today! **Home is sold unfurnished.**
Woodall’s Mobile Home Village is a charming 55+ community located in Lakeland, conveniently situated between Tampa and Orlando. It is close to parks, ball fields, shopping, restaurants, downtown, medical care, and lakes. Residents of Woodall’s can stay active and enjoy numerous social activities within the community throughout the year. Heated pool, clubhouse, library, horseshoe pits, shuffleboard courts, and bocce ball make up some of the amenities offered at Woodall’s. Two pets (under 30lbs.) are welcome. Boat/RV storage available. Lot rent $538 includes water, sewer, trash & lawn care.
KITCHEN: 8 x 10
- Vinyl Flooring
- Ceiling Fan with Light & Recessed Lighting
- Refrigerator – Whirlpool (with Ice Maker)
- Microwave – Oyster
- Updated Backsplash
- Table
- Pantry – 1
LIVING ROOM: 14 x 17
- Vinyl Flooring
- Recessed Lighting
HALLWAY STORAGE:
- Linen Closet
- Storage Cabinets – 4
MAIN BATHROOM: 6 x 7
- Vinyl Flooring
- Single Sink
- Walk-In Shower
- Mirrored Medicine Cabinet
MASTER BEDROOM: 10 x 13
- Carpet Flooring
- Recessed Lighting
FLORIDA ROOM/LAUNDRY: 9 x 20
- Concrete Flooring
- Recessed Lighting
- End Tables – 2
- Washer Hookup
- Dryer Hookup
- Located Off: Master Bedroom
SHED: 6 x 9
- Wood Flooring
- Workbench
- Shelving
EXTERIOR:
- Aluminum
- Single Pane Windows
- Gutters
- Handicap Ramp
- Roof Type: Metal
- Wall A/C Unit: GoodLife – 2
COMMUNITY:
- Clubhouse
- Heated Pool
- Shuffleboard Courts
- Horseshoe Pits
- Fire Pit
- Library
- Bocce Ball
- Boat/RV Storage Area
The above information is not guaranteed. It is the buyer’s responsibility to confirm all measurements, fees, rules and regulations associated with this particular park. This mobile home is sold “As Is” as described in the description above. There are no warranties or guarantees on this mobile home.
Interested in this property? Call today!
PJ Diem
Mobile Home Sales Specialist
(863)255-6495
pj@somedaymobilehomes.com






