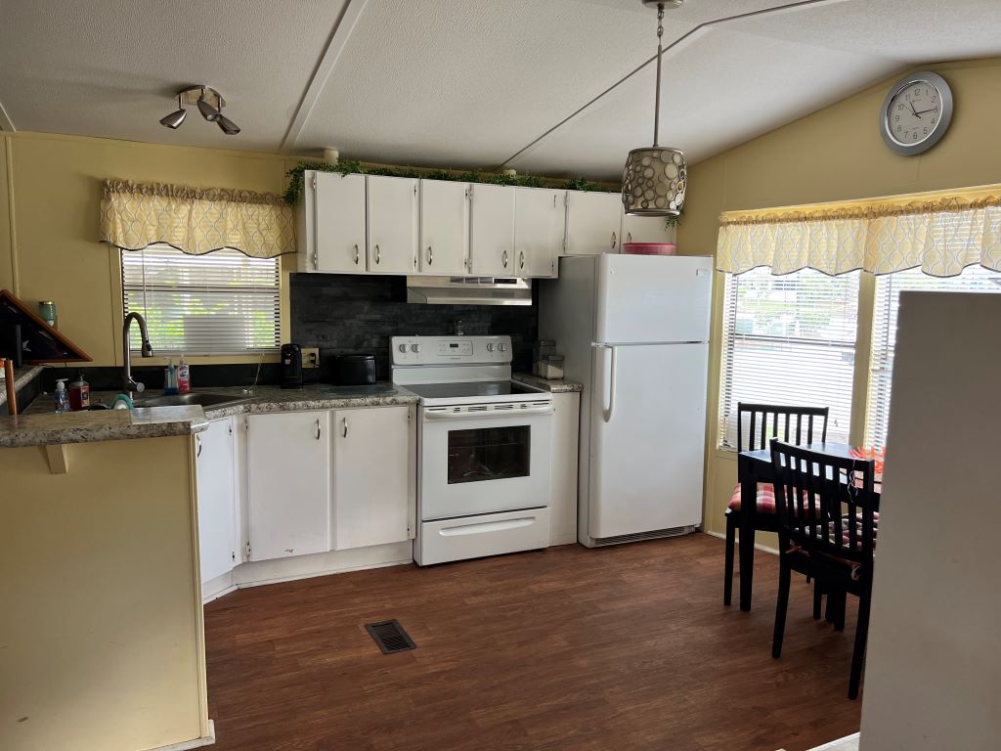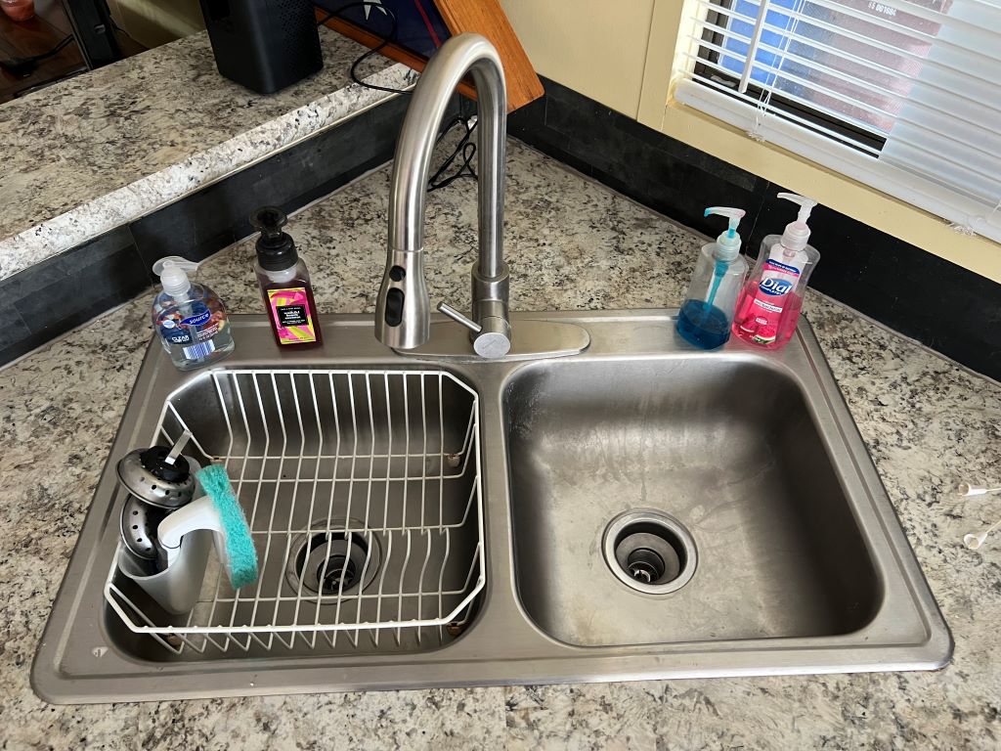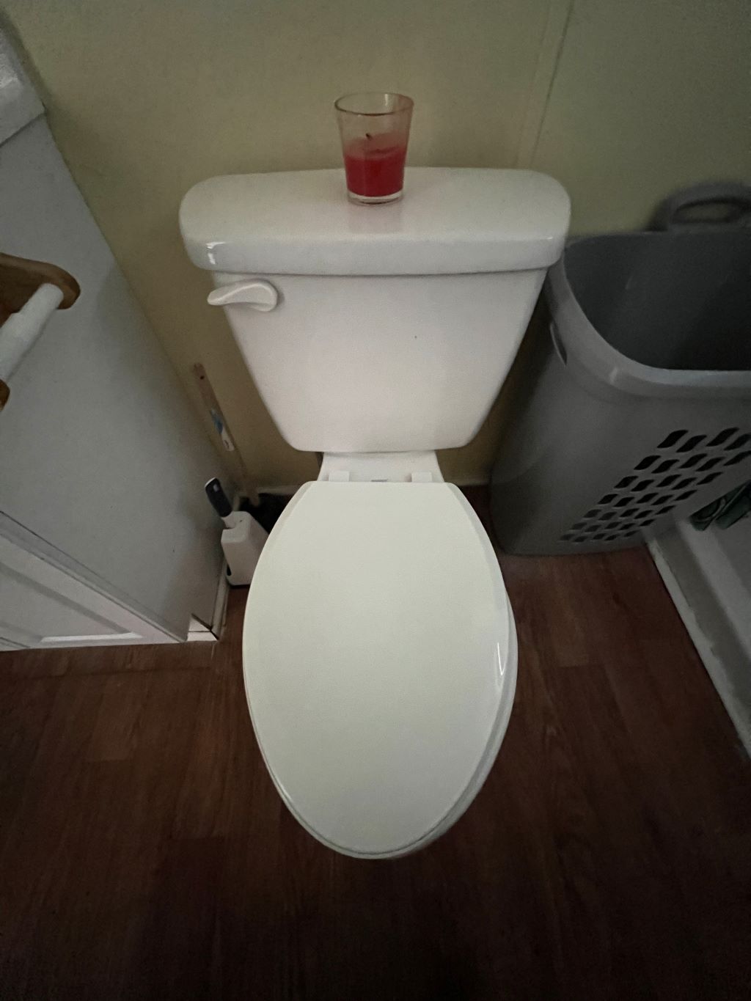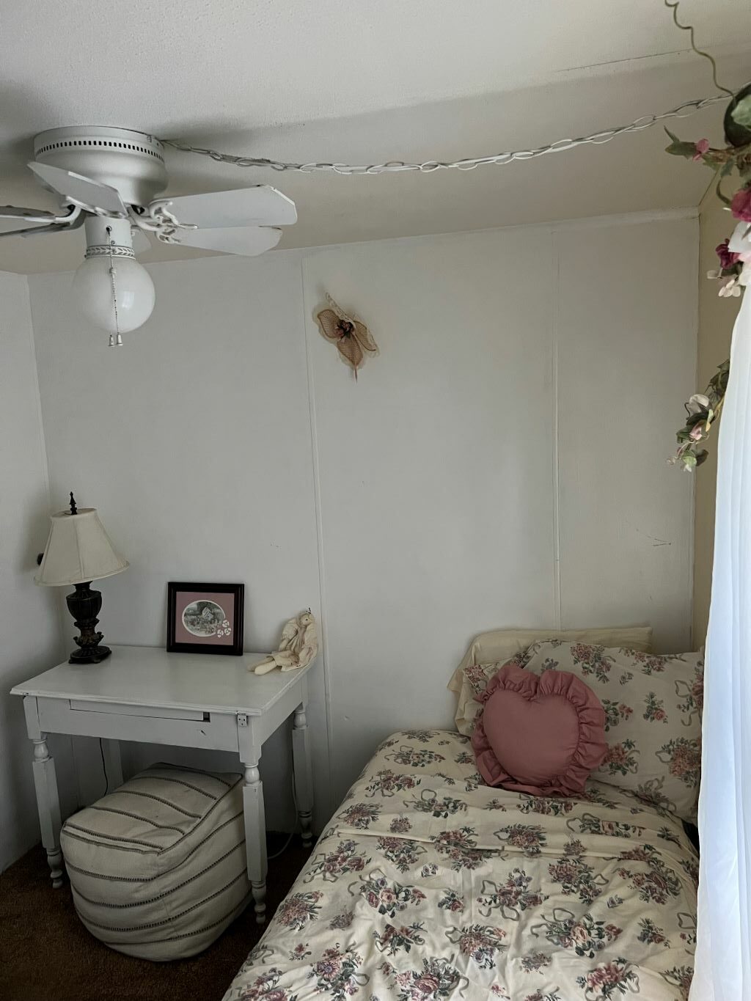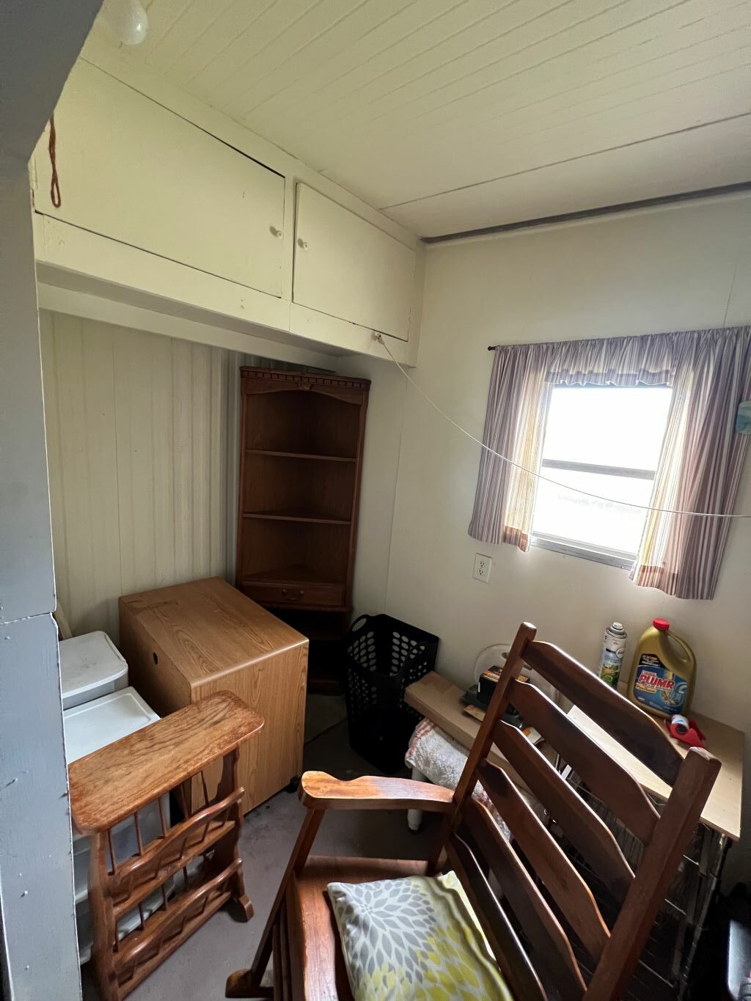172 Lakeview Dr. Mulberry, FL 33860
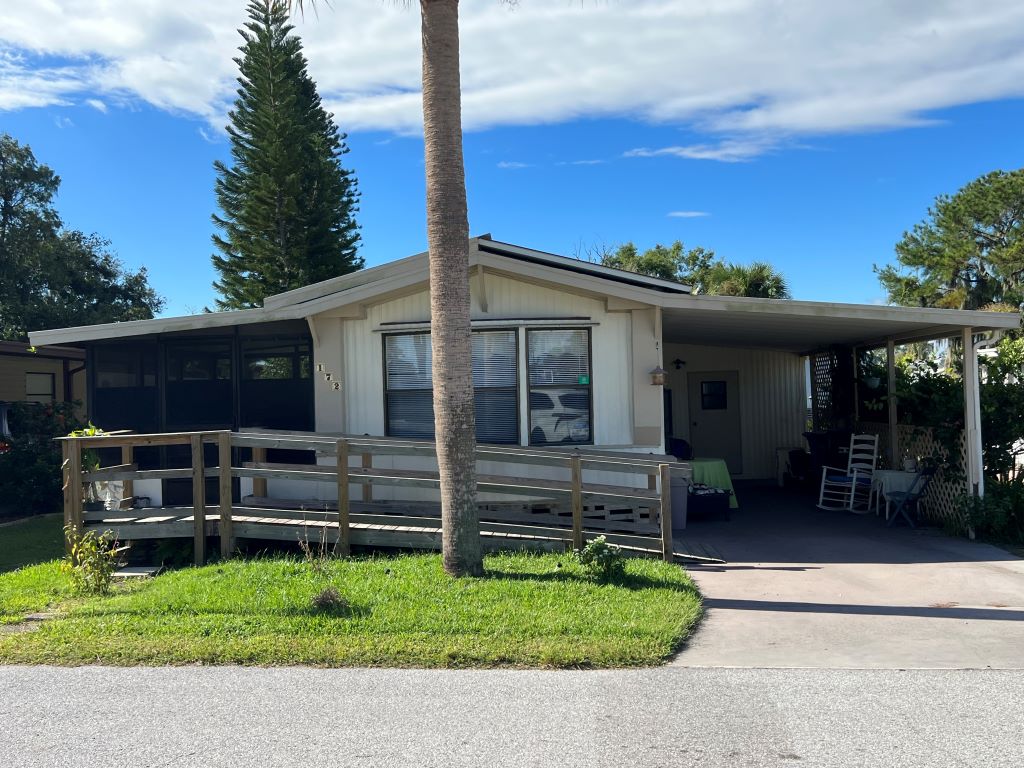
MOTIVATED SELLER!! BRING YOUR OFFER ON THIS DREAM LOCATION, FULLY FURNISHED 2-BEDROOM, 1-BATHROOM HOME!! If you are looking to be active in your community, this home is perfect for you! Located directly across the street from the clubhouse, this home is ideal for snowbirds ready to enjoy beautiful Florida weather swimming in the heated pool, playing shuffleboard, drinking coffee on the deck overlooking the private lake, fishing, or participating in the clubhouse activities. On top of that, the back of the home is along the canal with a view of it from the master bedroom. Imagine spending your evenings out back relaxing and enjoying the peace and quiet. All main living areas inside the home have laminate flooring with carpet only in the bedrooms. Vaulted ceilings can be found in the home as well. Shed is spacious for added storage with washer and dryer hookups. Handicap ramp leads into home entrance. Call and make this your retreat today!
Resort like Anglers Green is a gated 55+ community located in Mulberry. Anglers Green is a quiet yet active community featuring weekly activities during the winter months and amenities to keep you active and busy throughout the rest of the time. Heated pool with lake view, jacuzzi, shuffleboard courts, game room/library, and private lake for fishing are just a few amenities this park offers to residents. Two pets up to 20lbs. are allowed in this park. Within close distance to grocery stores, restaurants, and more. Situated close to Lakeland and between Tampa and Orlando allowing day trips to numerous Florida attractions including Disney, beaches, airports, outlet malls, Busch Gardens and so much more. Lot Rent $639. Annual water use tax of $169.
KITCHEN: 13 x 13
- Laminate Flooring
- Chandelier
- Refrigerator – Frigidaire
- Stove – Frigidaire (with Vent Hood)
- Microwave – Hamilton Beach
- Eat In
- Table with 4 Chairs
LIVING ROOM: 11 x 13
- Laminate Flooring
- Ceiling Fan
- Love Seat (Sleeper)
- Rocker Recliners – 2
- End Tables – 3
- Lamps – 3
- Bookcase
- Foot stool
HALLWAY STORAGE:
- Linen Closet
MAIN BATHROOM: 5 x 8
- Laminate Flooring
- Single Sink
- Walk-In Shower
- Mirrored Medicine Cabinet
MASTER BEDROOM: 10 x 11
- Carpet Flooring
- Ceiling Fan
- Walk-In Closet: 8 x 2
- Queen Bed
- Bedside Table – 1
- Lamps – 2
- Dresser – 1
- Chest of Drawers – 1
GUEST BEDROOM: 9 x 8
- Carpet Flooring
- Ceiling Fan with Light
- Standard Closet
- Twin Bed
- Lamp – 1
- Dresser – 2
- Desk
FLORIDA ROOM: 13 x 9
- Laminate Flooring
- Sofa
- Rocker
- Chest
- Located Off: Kitchen/Living Room
SHED/LAUNDRY: 13 x 11
- Concrete Flooring
- Washer Hookup
- Dryer Hookup
- Workbench
- Shelving
EXTERIOR:
- Aluminum
- Single Pane Windows
- Gutters
- Handicap Ramp
- Carport: Single
- Roof Type: Metal
- A/C: Frigidaire
- Air Vents Location: Floor
COMMUNITY:
- Gated
- Clubhouse
- Heated Pool
- Jacuzzi
- Shuffleboard Courts
- Library/Game Room
- Deck with Fishing Area
- 9-Hole Golf Course
The above listing information is deemed reliable but not guaranteed. Buyer(s) assume responsibility to confirm all measurements, fees, rules, and regulations associated with the community/park. Mobile home is sold “As Is” as described in the description. There are no warranties or guarantees on listed home.
Interested in this property? Call today!
PJ Diem
Mobile Home Sales Specialist
(863)255-6495
pj@somedaymobilehomes.com























































