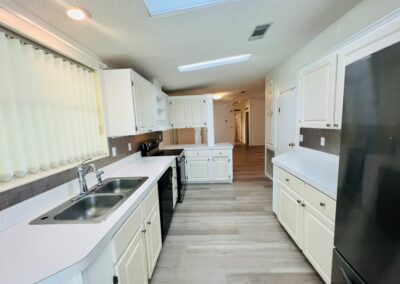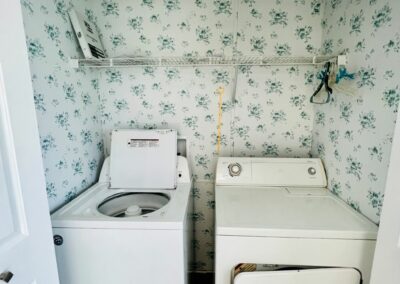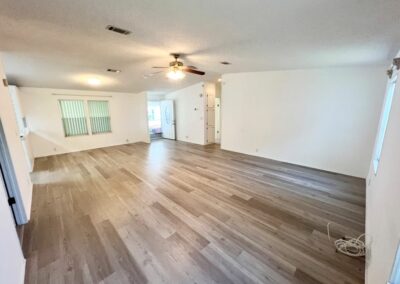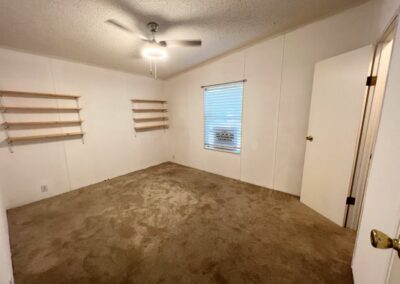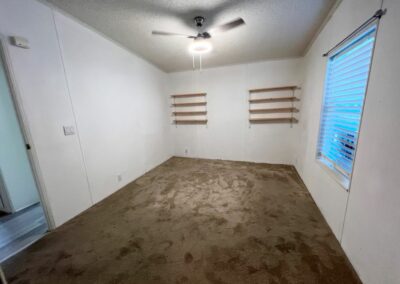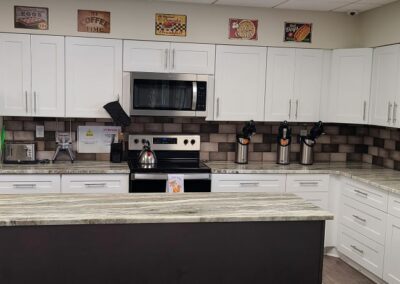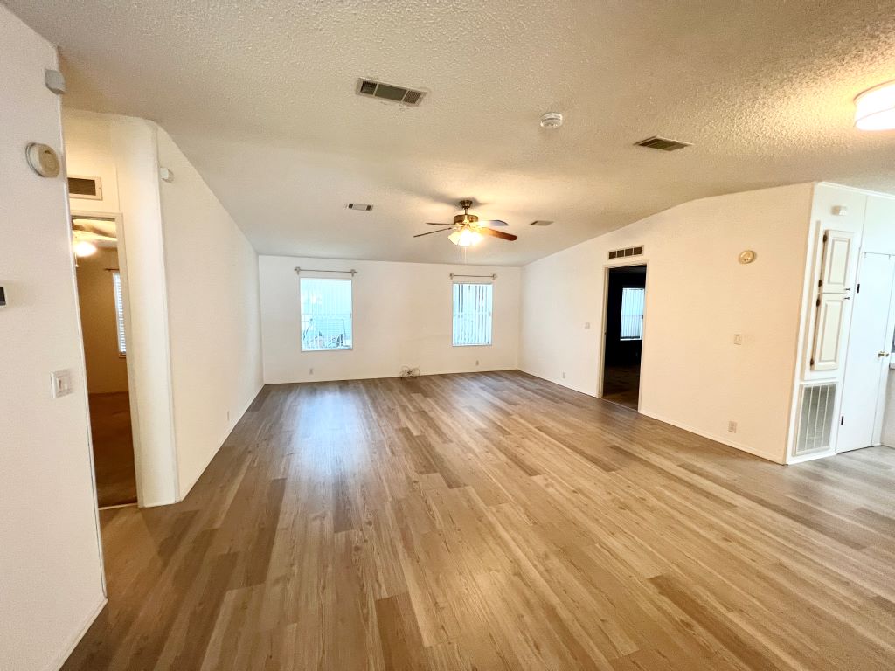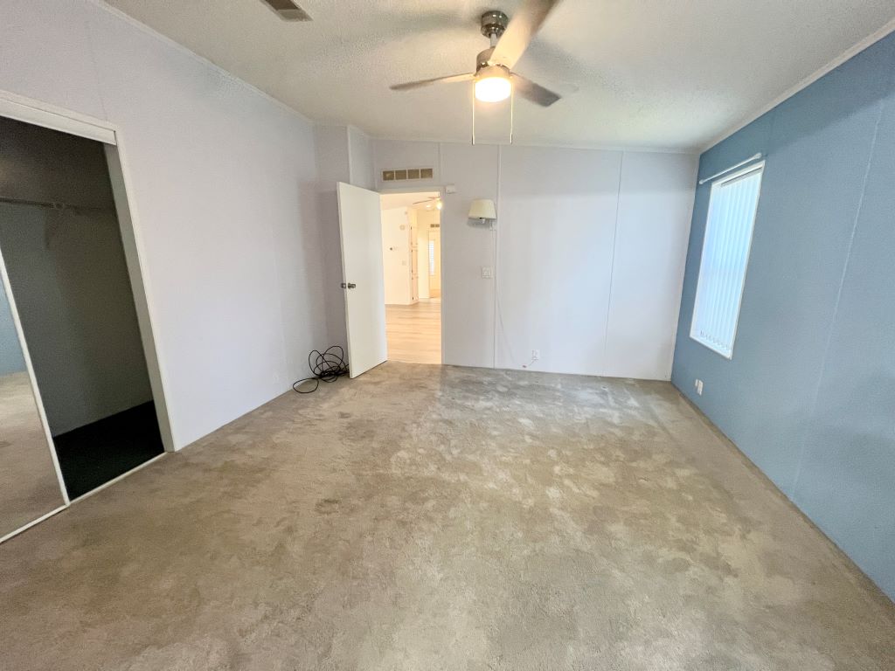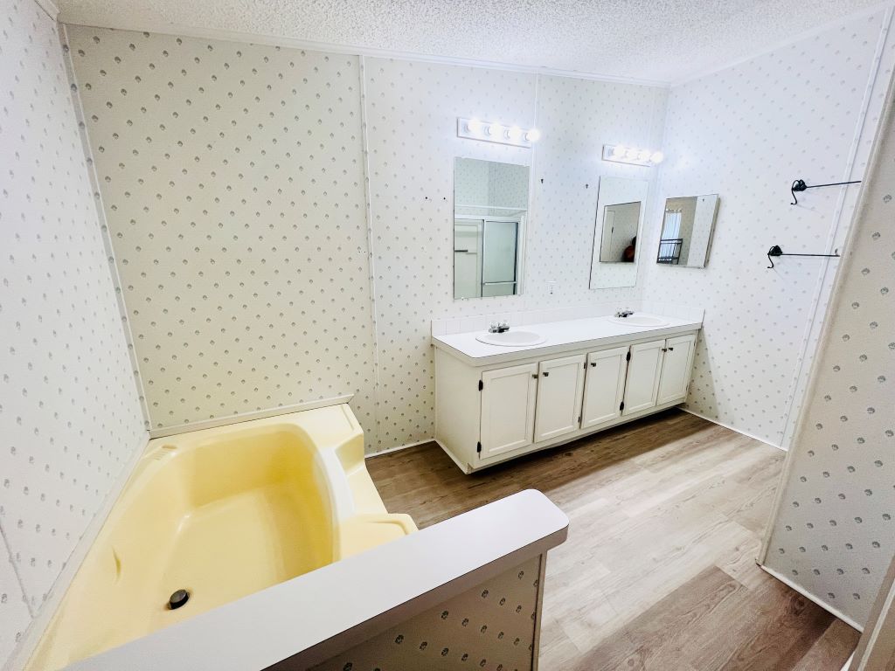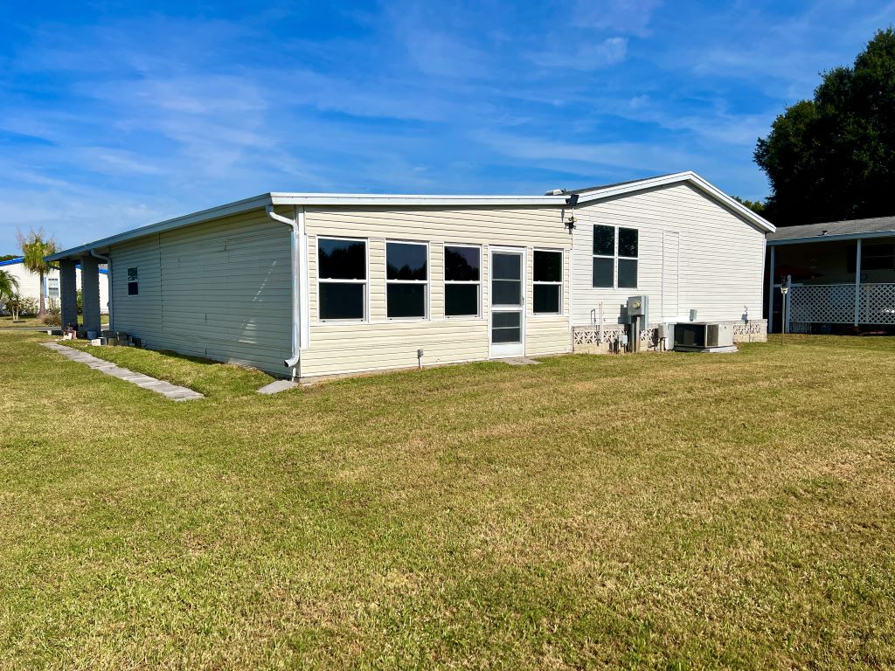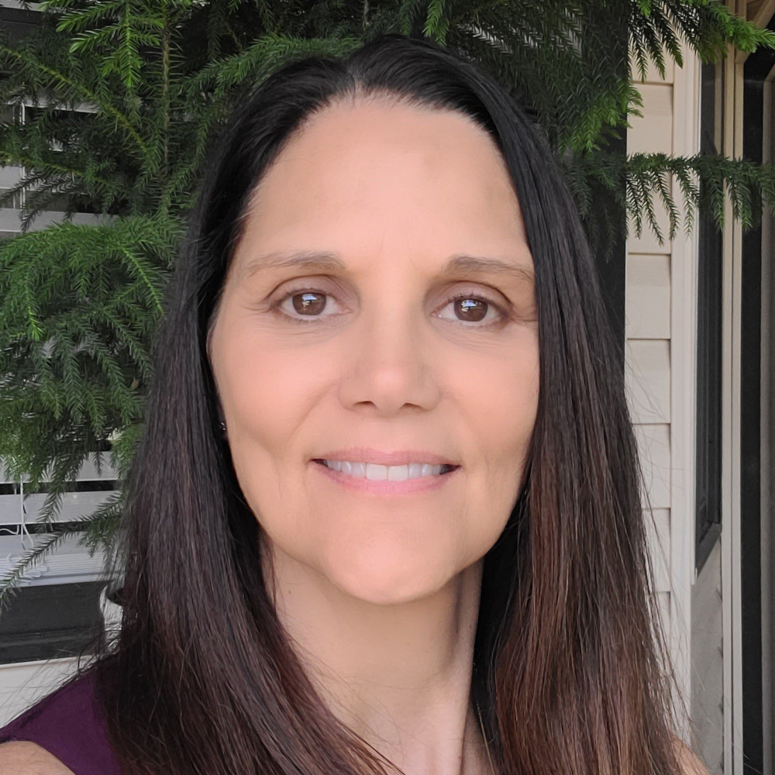1557 Excalibur Ct. Lakeland, FL 33810

BEAUTIFUL, MOVE IN READY 3-BEDROOM, 2-BATHROOM PALM HOME ON OVERSIZED LOT!! Walking through this spacious home take note of the crystal insert in the upgraded entrance door, the high vaulted ceilings and upgraded ceiling fans, along with the gorgeous vinyl plank flooring in main living areas. Step into the kitchen with updated appliances, breakfast bar, and updated backsplash. Journey to the master bathroom which includes a double vanity, walk-in shower, garden tub, and linen closet. Utilize the inside laundry room that includes both a washer and dryer. Spend every evening in the HUGE sunroom experiencing Florida winters with double pane windows and handicap ramp for easy entrance into the home. Outside there is a double paved apron driveway, double carport parking space, and no rear neighbors. Entire home has a wired alarm system. Shingled roof was replaced in 2017. With nothing to do here but bring furniture and clothing, this home is just waiting for you! Make it yours today! **Home is sold unfurnished.**
Foxwood Village is a gated, resort like 55+ community full of activities and social events. There is always something to do here at Foxwood! Variety of amenities including a heated pool, hot tub, pickleball courts, fitness center, billiards room and dog park, just to name a few. Up to 2 pets (under 25lbs) allowed with breed restrictions. Perfectly located within minutes of shopping, restaurants, medical facilities, and entertainment. 80/20 Rule where one resident can be 45. Lot Rent $1337 includes Internet, Cable, and Pass-on tax.
KITCHEN: 9 x 22
- Vinyl Plank Flooring
- Refrigerator – Samsung (with Ice Maker)
- Stove – Samsung (with Vent Hood)
- Dishwasher – GE
- Updated Backsplash
- Breakfast Bar
- Pantries – 2
DINING ROOM: 6 x 12
- Vinyl Plank Flooring
- Chandelier
LIVING ROOM: 13 x 17
- Vinyl Plank Flooring
- Ceiling Fan with Light
LAUNDRY ROOM:
- Vinyl Plank Flooring
- Washer: Amana
- Dryer: Whirlpool
- Located Inside – Off: Kitchen
HALLWAY:
- Linen Closet
MAIN BATHROOM: 5 x 7.5
- Vinyl Plank Flooring
- Single Sink
- Tub/Shower Combo
- Mirrored Medicine Cabinet
- Skylight
MASTER BEDROOM: 12 x 13
- Carpet Flooring
- Ceiling Fan with Light
- Walk-In Closet: 3 x 8
MASTER BATHROOM: 8 x 12
- Vinyl Plank Flooring
- Double Sink
- Walk-In Shower
- Garden Tub
- Mirrored Medicine Cabinet
- Comfort Height Commode
- Linen Closet
SECOND BEDROOM: 11 x 13
- Carpet Flooring
- Ceiling Fan with Light
- Walk-In Closet: 4 x 6
THIRD BEDROOM: 10 x 12
- Carpet Flooring
- Ceiling Fan with Light
- Walk-In Closet: 4 x 6
SUNROOM: 19 x 20
- Concrete Flooring
- Ceiling Fan with Lights – 2
- Double Pane Windows
- Located Off: Carport/Kitchen
SHED: 13 x 14
- Concrete Flooring
- Shelving
EXTERIOR:
- Vinyl
- Single Pane Windows
- Gutters
- Carport: Double
- Handicap Ramp
- Roof Type: Shingle (2017)
- A/C: Unknown (Serviced yearly)
- Air Vents Location: Ceiling
COMMUNITY:
- Gated Community
- Clubhouse
- Heated Pool
- Hot Tub
- Billiards Room
- Fitness Center
- Pickleball Courts
- Putting Green
- Library
- Dog Park
- Fire Pit
The above information is not guaranteed. It is the buyer’s responsibility to confirm all measurements, fees, rules and regulations associated with this particular park. This mobile home is sold “As Is” as described in the description above. There are no warranties or guarantees on this mobile home.
Interested in this property? Call today!
Marcy Romero
Mobile Home Sales Specialist
(863)899-4544
marcy@somedaymobilehomes.com












