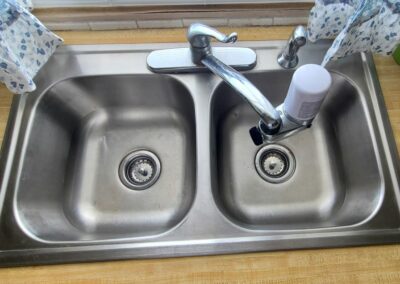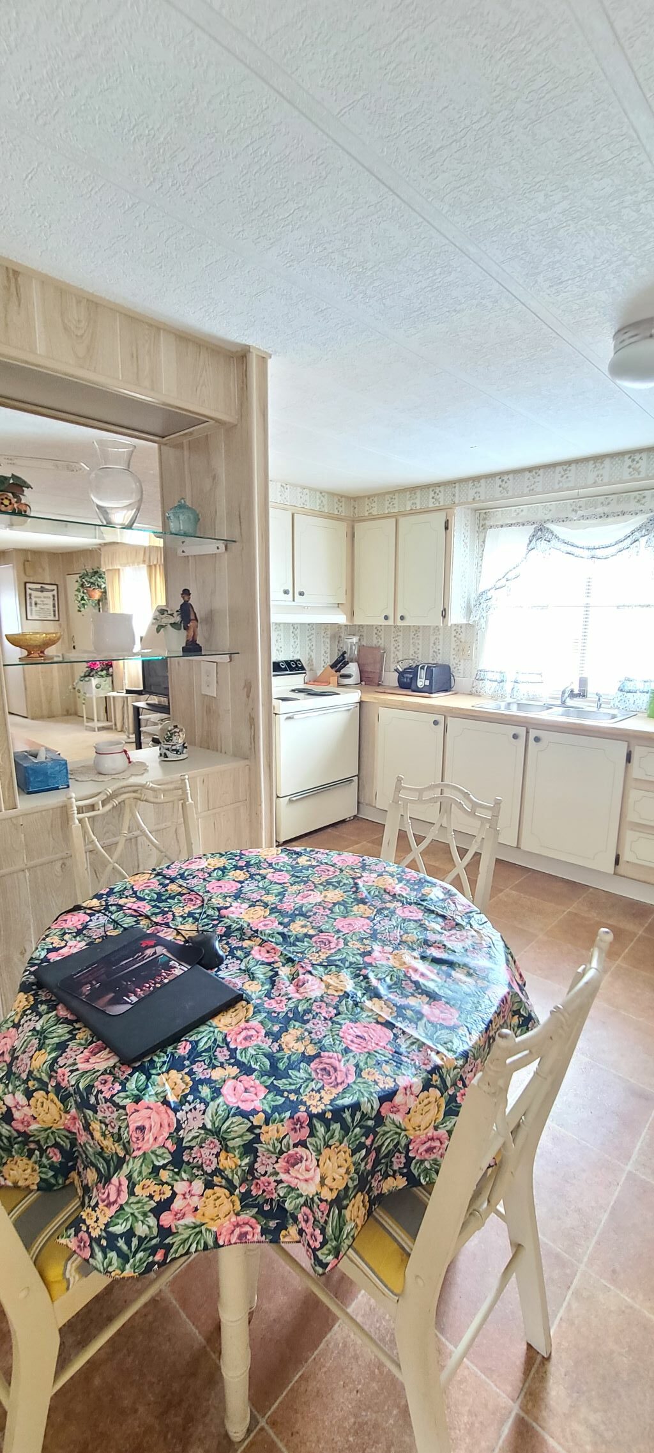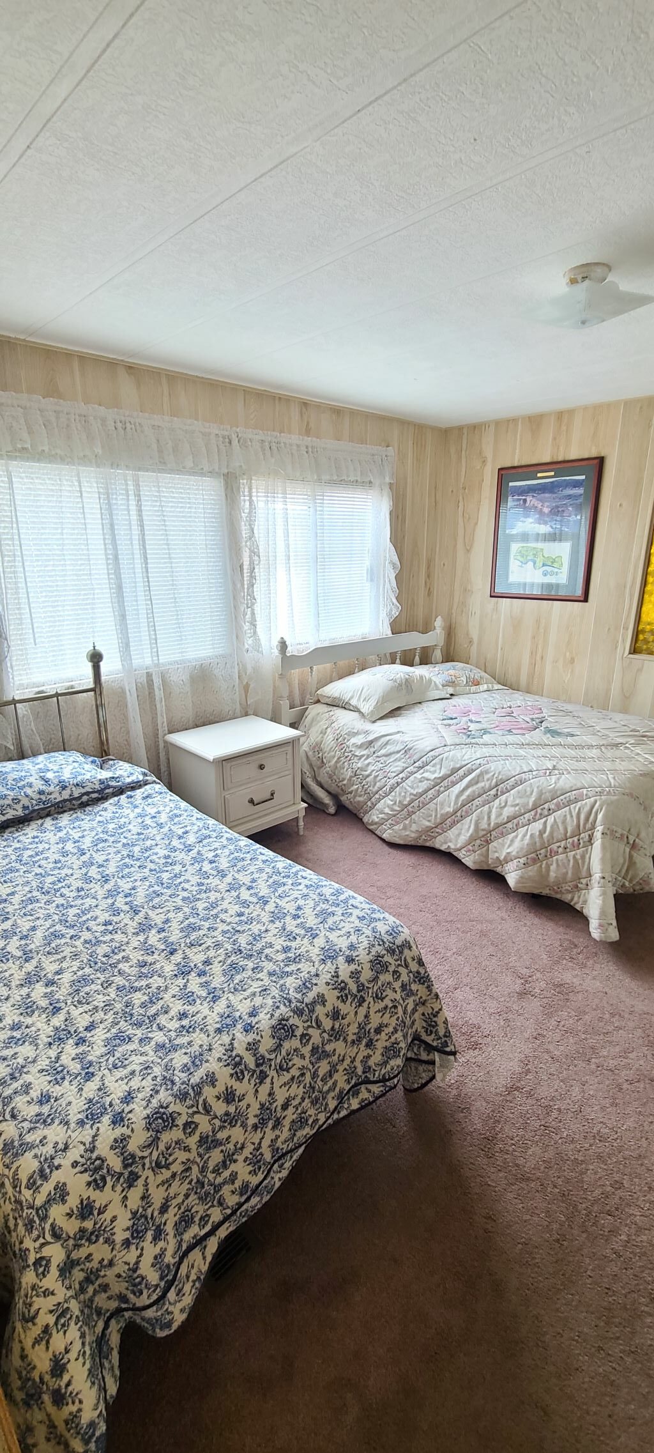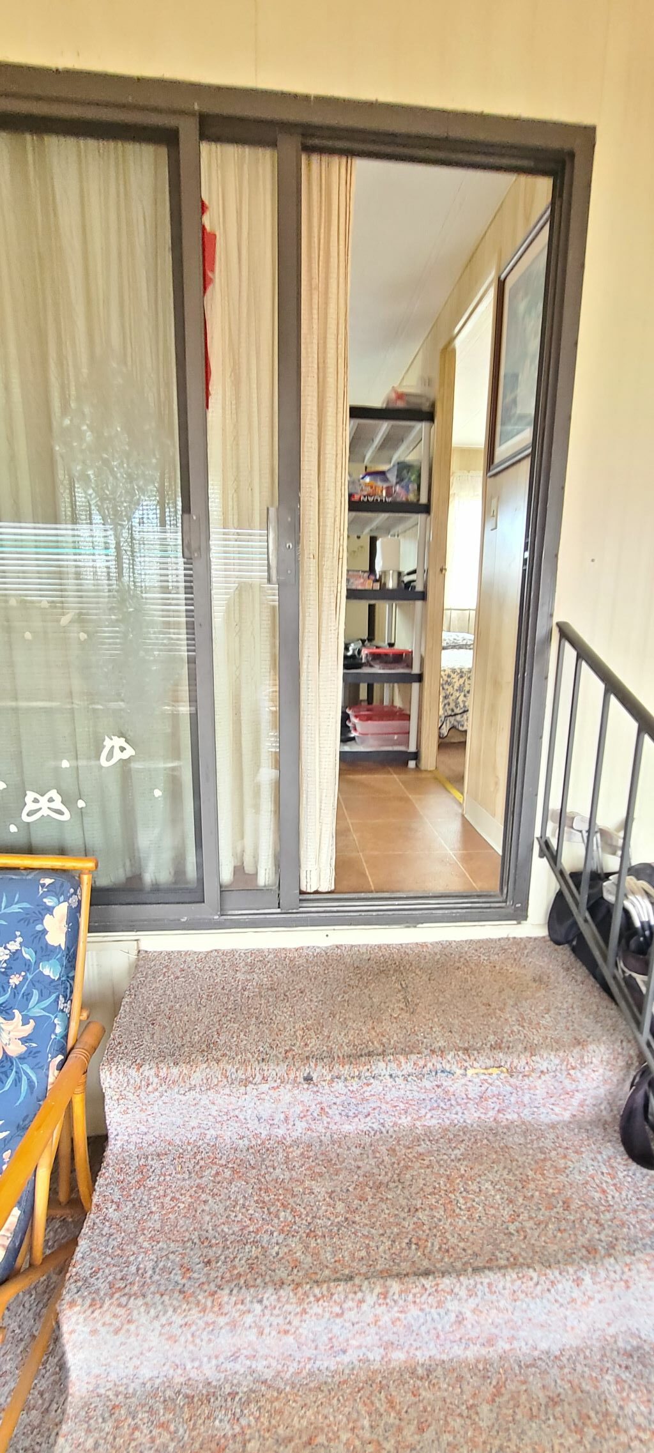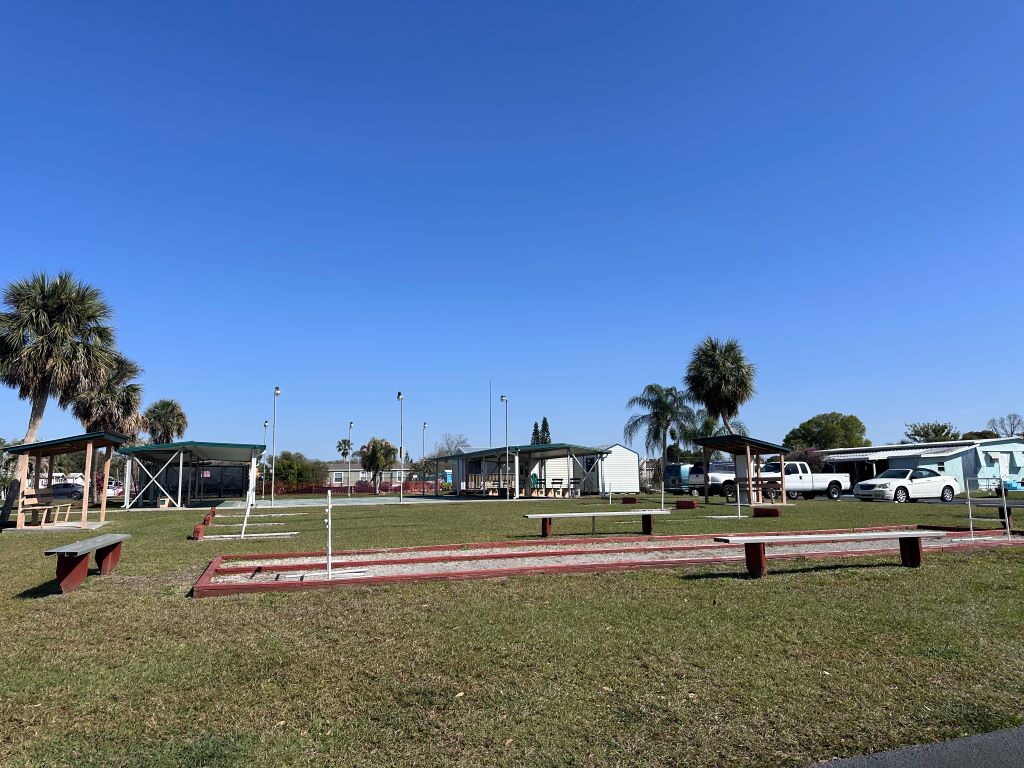1514 Paddock Lane Lakeland, FL 33815
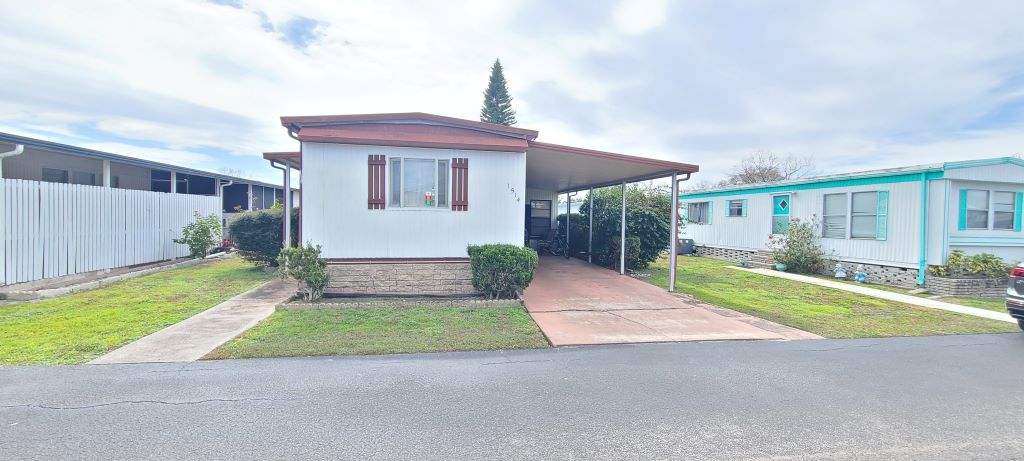
FULLY FURNISHED, TURN-KEY HOME IN GATED COMMUNITY!! All that is missing from this 2-bedroom, 2-bathroom home is you! The living room has recently had the subflooring updated. Main bathroom has jack and jill openings with one leading into guest bedroom. Both the master and main bathrooms have updated piping as well as updated shower tiling. Guest bedroom has ample closet and storage space, and the Florida room is the perfect place to spend your mornings enjoying the gorgeous weather. Add on the affordable lot rent and this home is ideal as your snowbird retreat! This home is priced to sell and will not last long! Make it yours today before this deal is gone! **Home is sold furnished with personal items not included.**
Hickory Hills Manor is a welcoming, 45+ gated community that is very active and hosts various events throughout the year. This community offers residents numerous activities from 2 swimming pools (one heated), tennis courts, pickleball courts, shuffleboard courts, horseshoes pits, dog park, and even weekly bingo. Located minutes from downtown, the mall, restaurants, lakes, golf courses, Detroit Tigers Spring Training Facilities, and more. Pets under 45lbs. are welcome. Lot rent $ 565 includes trash.
KITCHEN: 7 x 12
- Laminate Flooring
- Recessed Lighting
- Refrigerator – GE
- Stove – GE (with Vent Hood)
DINING ROOM: 5 x 7
- Laminate Flooring
- Table with 4 Chairs
LIVING ROOM: 12 x 14
- Carpet Flooring
- Ceiling Fan
- Sofa
- Love Seat
- Swivel Rocker
- Coffee Table – 1
- End Tables – 2
- Lamps – 2
- Flat Screen/TV
- Console
HALLWAY STORAGE:
- Coat Closet
MAIN BATHROOM: 5 x 8
- Laminate Flooring
- Single Sink
- Tub/Shower Combo
- Mirrored Medicine Cabinet
- Updated Shower Tiles
- Updated Pipes
MASTER BEDROOM: 12 x 12
- Carpet Flooring
- Recessed Lighting
- Standard Closet
- Double Beds – 2
- Bedside Table – 1
- Lamp – 1
- Chest of Drawers – 1
MASTER BATHROOM: 4 x 10
- Laminate Flooring
- Single Sink
- Tub/Shower Combo
- Mirrored Medicine Cabinet
- Linen Closet
- Updated Shower Tiles
- Updated Pipes
GUEST BEDROOM: 10 x 10
- Carpet Flooring
- Recessed Lighting
- Standard Closet
- Queen Bed (Adjustable)
- Bedside Table – 1
- Lamp – 1
- Dresser – 1
- Extra Closet & Storage Space
- Entrance into Main Bathroom
FLORIDA ROOM:
- Carpet Flooring
- Patio Table Set
- Bamboo Chair Set
- End Tables – 2
- Lamps – 3
- Located Off: Carport
SHED/LAUNDRY: 10 x 11
- Laminate Flooring
- Washer – Whirlpool
- Workbench
- Shelving
EXTERIOR:
- Aluminum
- Single Pane Windows
- Gutters
- Carport: Single
- Roof Type: Membrane
- A/C: Unknown (2012)
- Air Vents Location: Floor
COMMUNITY:
- Gated
- Clubhouse
- Pools – 2
- Tennis Court
- Shuffleboard Courts
- Horseshoe Pits
- Pickleball Court
- Dog Park
The above information is not guaranteed. It is the buyer’s responsibility to confirm all measurements, fees, rules and regulations associated with this particular park. This mobile home is sold “As Is” as described in the description above. There are no warranties or guarantees on this mobile home.
Interested in this property? Call today!
Rose Cantres
Mobile Home Sales Specialist
(863)272-3214
rose@somedaymobilehomes.com









