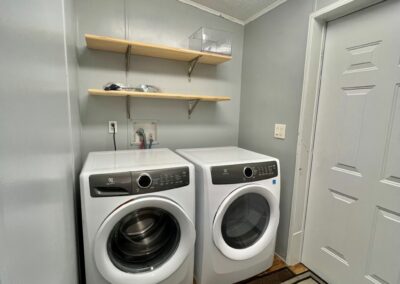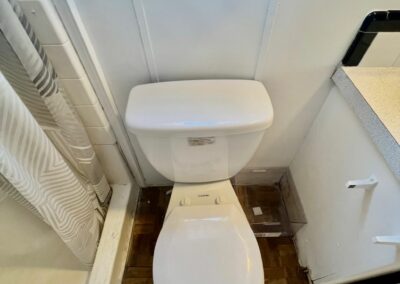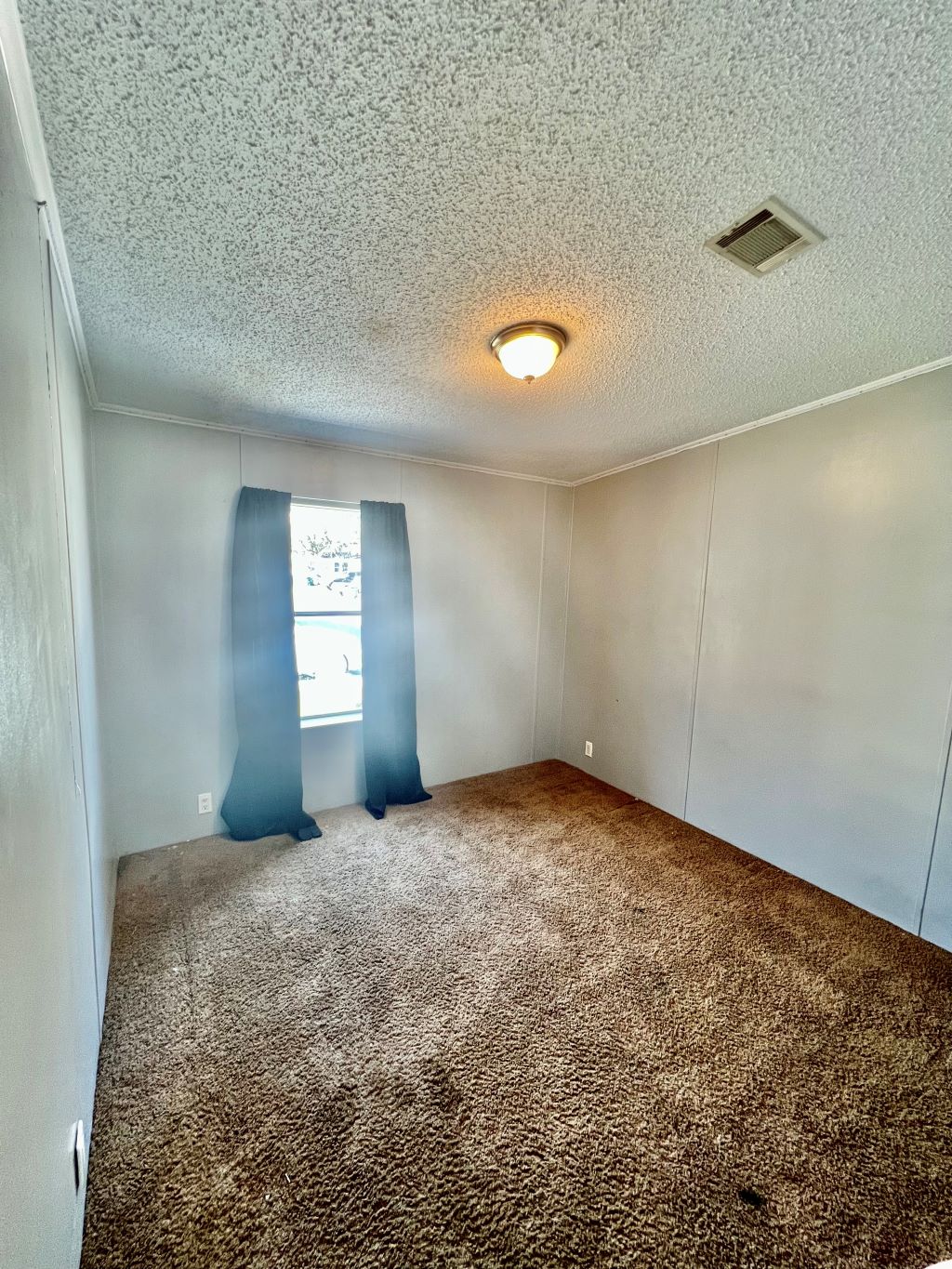1500 West Highland St. Lakeland, FL 33815

WELCOME HOME!! SPACIOUS 3-BEDROOM, 2-BATHROOM HOME IN AN ALL-AGES COMMUNITY!! Kitchen offers an updated backsplash, vinyl flooring, and all appliances included. From there, make your way to the inside laundry room with washer and dryer included. Meander to the three bedrooms including a large master bedroom providing more than enough room for everyone. Enjoy some peace and quiet out back by the little canal. Water heater was installed in 2018 and both front and rear door of the home have been replaced. The long driveway offers parking for multiple cars. With such an affordable lot rent, this home is perfect for any family! Bring your family and check out this home today! **Home is sold unfurnished.**
Kings Manor is an ALL-AGES Community with something for everyone. From the swimming pool to the two playgrounds to the basketball court to the shuffleboard courts, Kings Manor offers activities for any age. Located perfectly between Tampa and Orlando, this community is central to theme parks, zoos, shopping, beach trips, restaurants, museums, and so much more. Pets are welcome (up to 30 lbs.) with breed restrictions and will have a place to roam in the dog park area. This community also offers a boat storage area as well as a mini storage area. Lot rent $560.
KITCHEN: 11 x 11
- Vinyl Flooring
- Recessed Lighting
- Refrigerator – GE (with Ice Maker)
- Stove – Whirlpool (with Vent Hood)
- Updated Backsplash
- Breakfast Bar
- Pantry – 1
LAUNDRY ROOM: 5 x 6
- Vinyl Flooring
- Washer – Electrolux
- Dryer – Electrolux
- Located Inside – Off: Kitchen
DINING ROOM: 9 x 9
- Carpet Flooring
- Recessed Lighting
LIVING ROOM: 17 x 19
- Carpet Flooring
- Ceiling Fan with Light
HALLWAY STORAGE:
- Linen Closet
MAIN BATHROOM: 5 x 9
- Vinyl Flooring
- Single Sink
- Tub/Shower Combo
- Mirrored Medicine Cabinet
- Additional Mirror
MASTER BEDROOM: 12 x 18
- Carpet Flooring
- Ceiling Fan with Light
- Walk-In Closet: 3 x 6 (Standard)
MASTER BATHROOM: 6 x 11
- Carpet Flooring
- Single Sink
- Walk-In Shower
- Linen Closet
SECOND BEDROOM: 10 x 12
- Carpet Flooring
- Recessed Lighting
- Walk-In Closet: 2 x 4 (Standard)
THIRD BEDROOM: 9 x 10
- Carpet Flooring
- Recessed Lighting
- Walk-In Closet: 3 x 6 (Standard)
EXTERIOR:
- Vinyl
- Double Pane Windows
- Roof Type: Shingled
- A/C: Unknown
- Air Vents Location: Ceiling
COMMUNITY:
- Clubhouse
- Pool
- Playground
- Basketball Court
- Shuffleboard Courts
- Dog Park
- Boat Storage Area
- Mini Storage
The above information is not guaranteed. It is the buyer’s responsibility to confirm all measurements, fees, rules and regulations associated with this particular park. This mobile home is sold “As Is” as described in the description above. There are no warranties or guarantees on this mobile home.
Interested in this property? Call today!
PJ Diem
Mobile Home Sales Specialist
(863)255-6495
pj@somedaymobilehomes.com







































































































