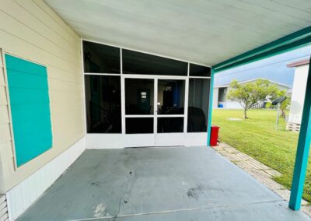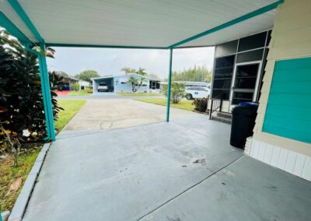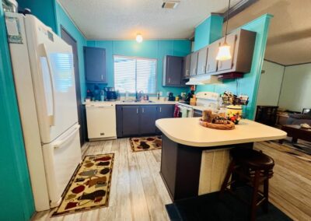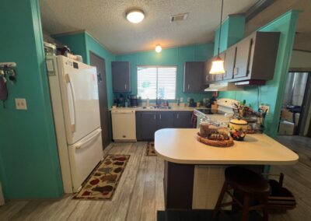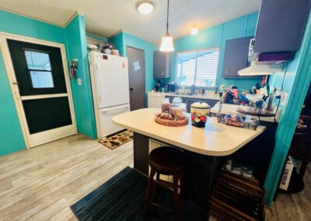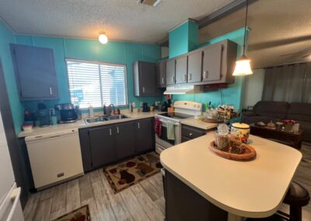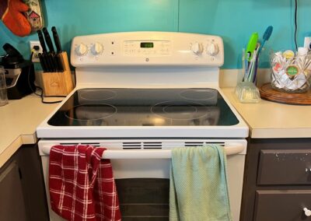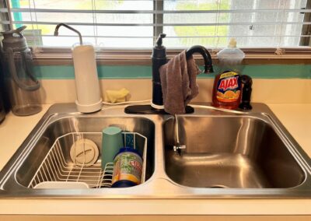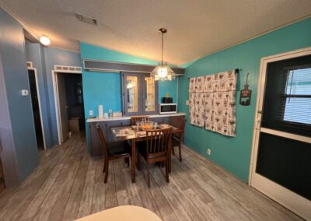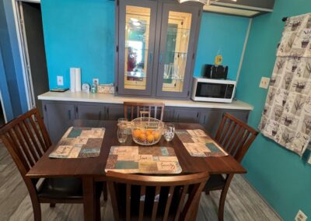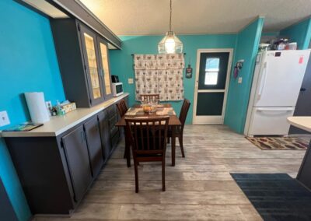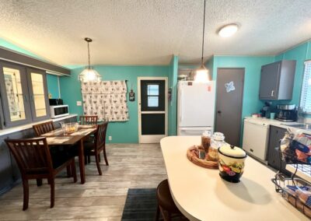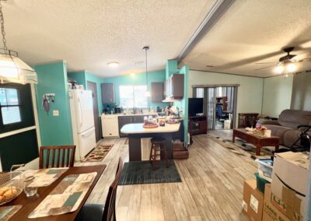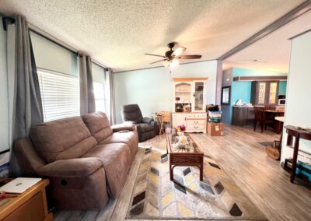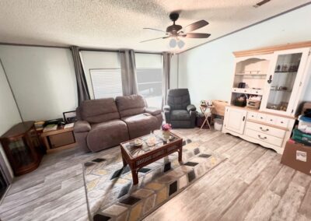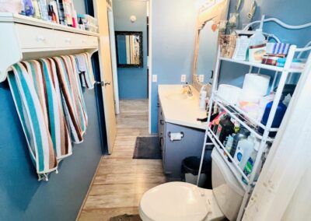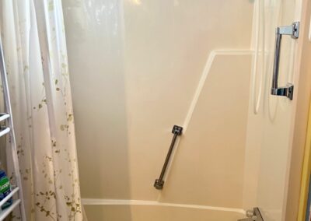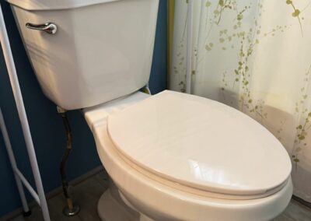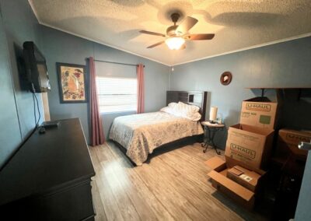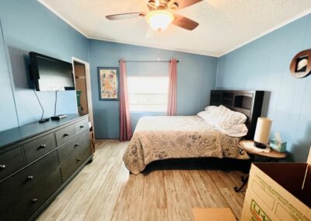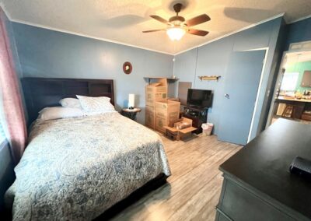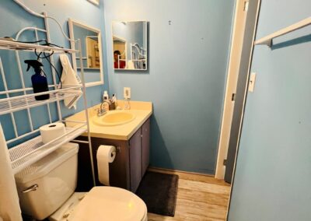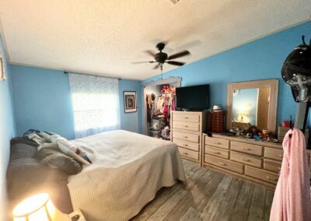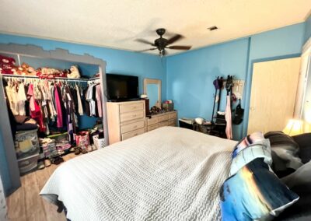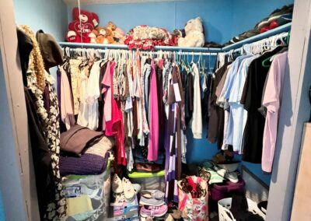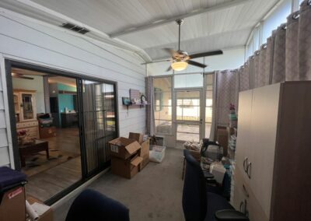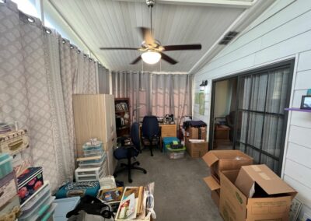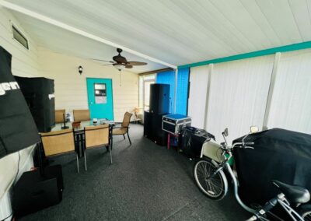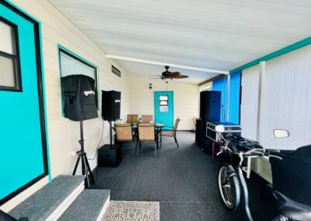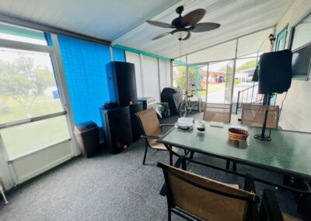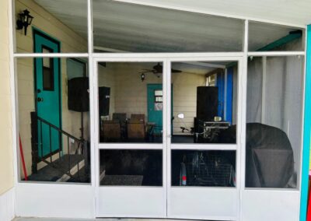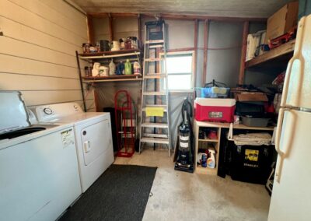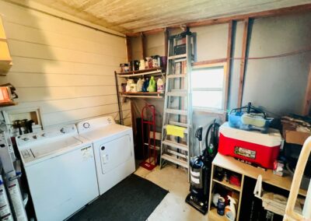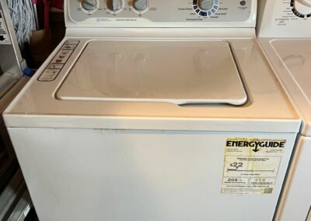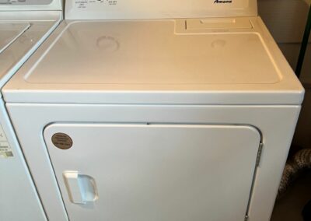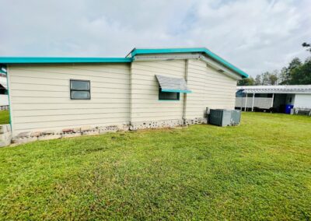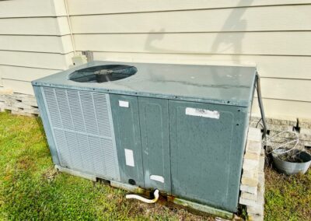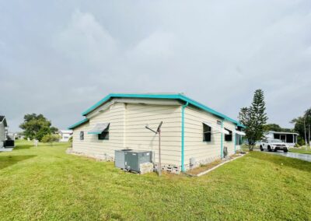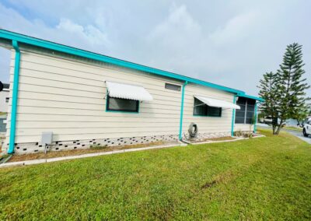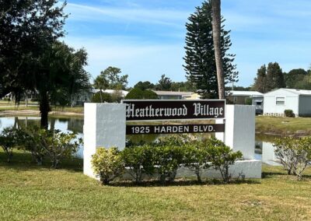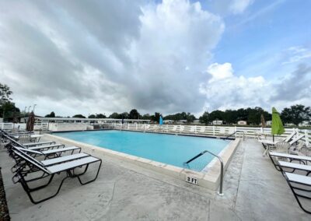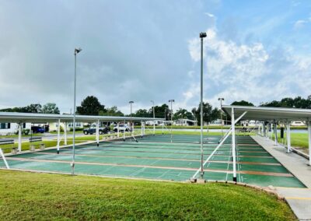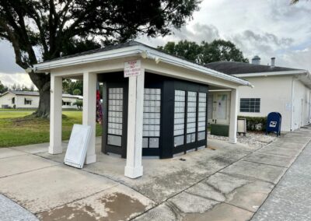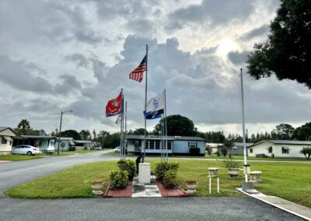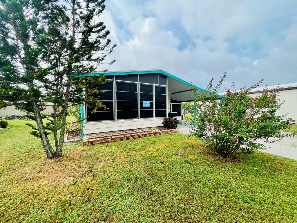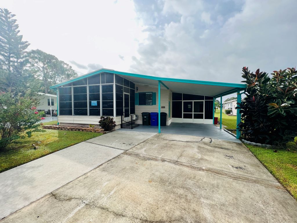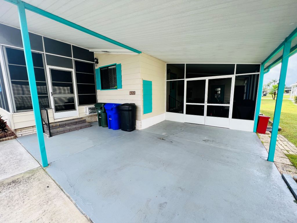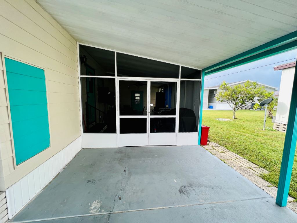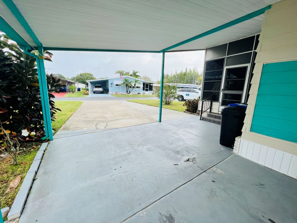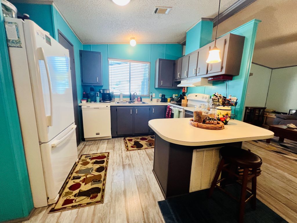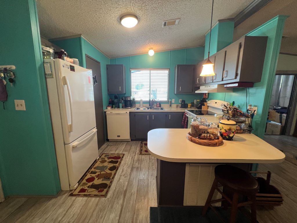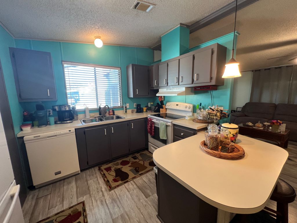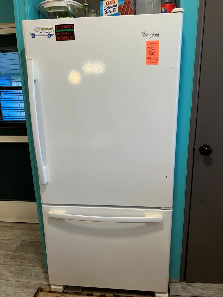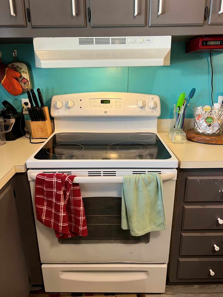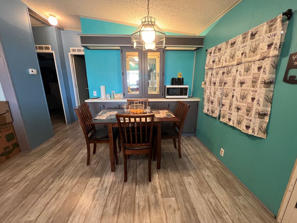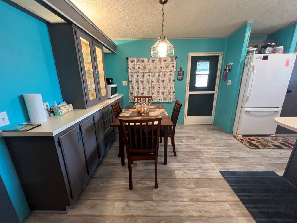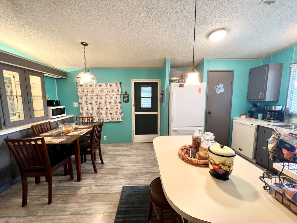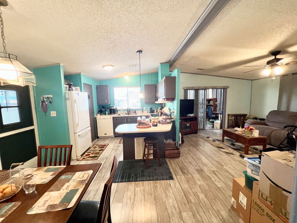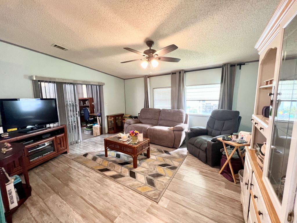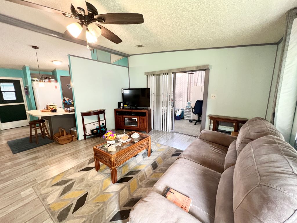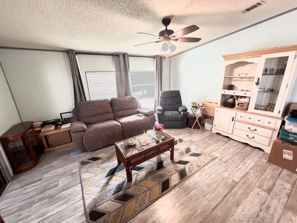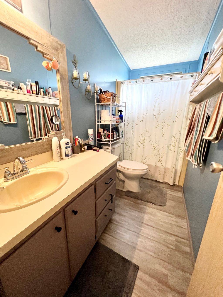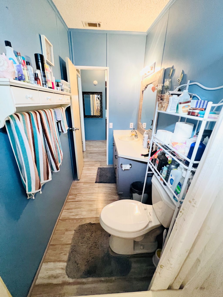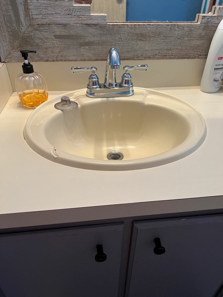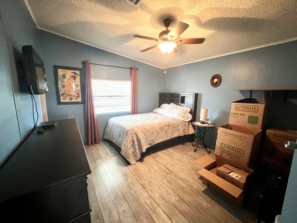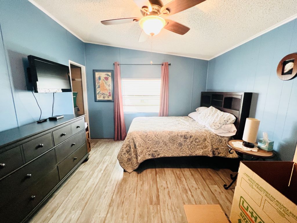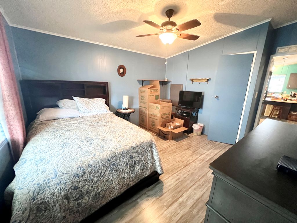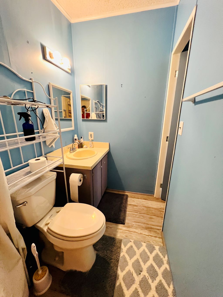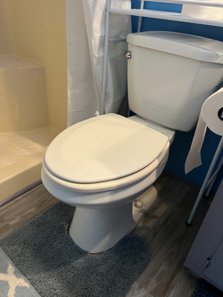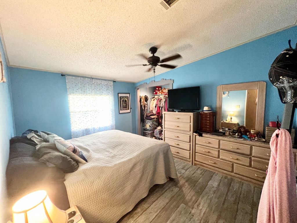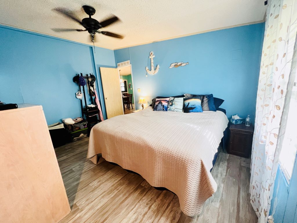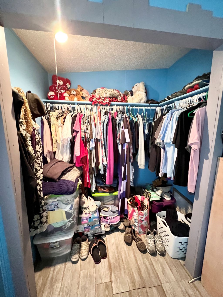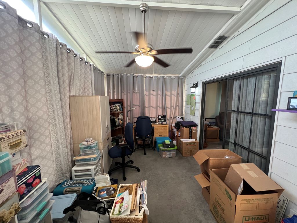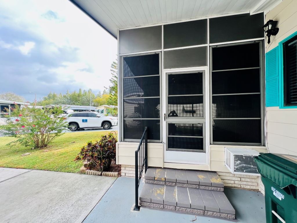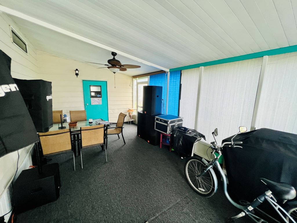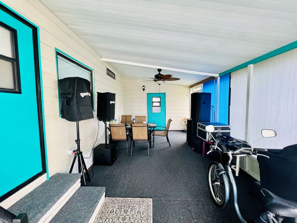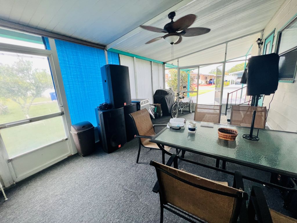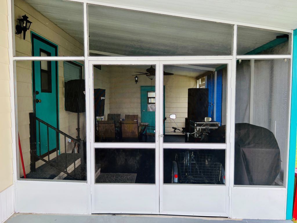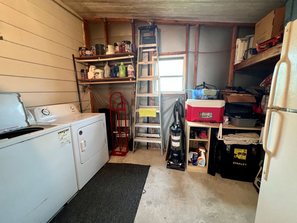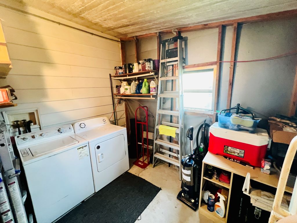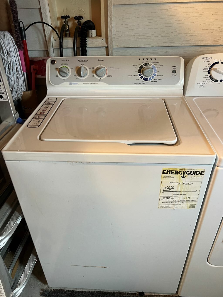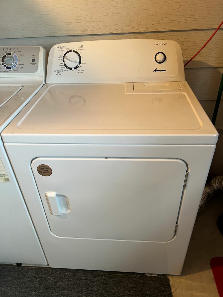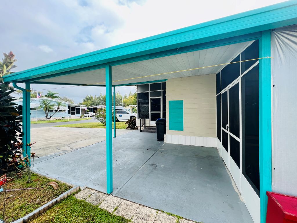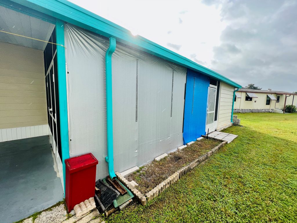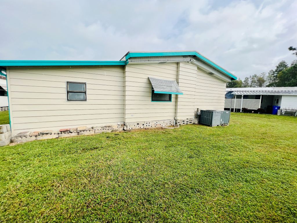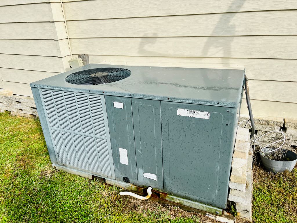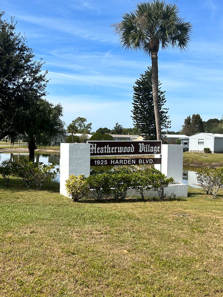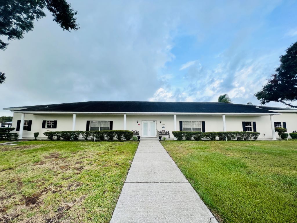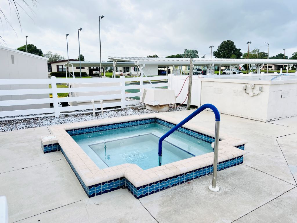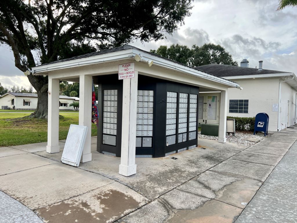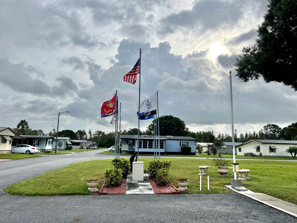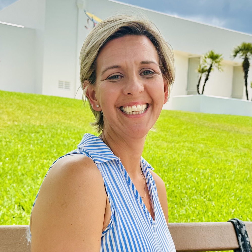1309 Hawk Dr. Lakeland, FL 33803

MOTIVATED SELLER!! BRING OFFER ON THIS VERY CLEAN 2-BEDROOM, 2-BATHROOM OPEN FLOOR PLAN HOME ON LARGE LOT!! With a recently painted interior and newer laminate flooring installed, this home is ready for you! Take notice of the vaulted ceilings adding height to the home. Host gatherings or simply enjoy the outdoors from the screen room. Utilize the sunroom with A/C unit as an office area or as an added living space. See that all plumbing has been updated to PVC. Park multiple cars along the double driveway. Take comfort in having a membrane roof that is only 6 years old. This home is sold partially furnished as described. With such a low, affordable lot rent, this home is perfect for you! Live your someday dream today! **Home not available for move in until Feb./March.**
Heatherwood Village is beautiful 55+ community full of activities for active seniors. Its location is perfect for those interested in shopping, restaurants, movie theaters, downtown, and more. Amenities in this park include a clubhouse, pool, hot tub, and shuffleboard courts. Two small pets allowed with breed restrictions. 80/20 Rule applies. Lot Rent $587.
KITCHEN: 10 x 10
- Laminate Flooring
- Refrigerator – Whirlpool
- Stove – GE (with Vent Hood)
- Dishwasher – Frigidaire
- Breakfast Bar
- Pantry – 1
DINING ROOM: 8 x 10
- Laminate Flooring
- Chandelier
- Table with 4 Chairs
- Built-In Hutch
LIVING ROOM: 14 x 16
- Laminate Flooring
- Ceiling Fan with Light
- Sofa
- Coffee Table – 1
- End Tables – 2
- Chair
- Hutch
HALLWAY:
- Coat Closet
MAIN BATHROOM: 6 x 10
- Laminate Flooring
- Single Sink
- Tub/Shower Combo
- Mirrored Medicine Cabinet
- Handicap Accessible
- Linen Closet
MASTER BEDROOM: 13 x 14
- Laminate Flooring
- Walk-In Closet: 6 x 8 (Built-In)
- Dressers – 2
MASTER BATHROOM: 5 x 6
- Laminate Flooring
- Single Sink
- Walk-In Shower
- Mirrored Medicine Cabinet
- Handicap Accessible
- Linen Closet
GUEST BEDROOM: 12 x 15
- Laminate Flooring
- Ceiling Fan with Light
- Walk-In Closet: 4 x 6 (Built-In)
- Dresser – 1
- Flat Screen/TV
- Headboard (NOT MATTRESS)
SUNROOM: 10 x 16
- Carpet Flooring
- Ceiling Fan with Light
- A/C Unit
- Bookcases – 2
- Desk
- Located Off: Living Room
SCREEN ROOM: 14 x 20
- Carpet Flooring
- Ceiling Fan with Light
- Located Off: Driveway
SHED/LAUNDRY ROOM: 10 x 12
- Concrete Flooring
- Washer – Unknown
- Dryer – Unknown
- Located Off: Screen Room
EXTERIOR:
- Vinyl
- Single Pane Windows
- Gutters
- Carport: Double
- Roof Type: Membrane
- A/C: Unknown
- Air Vents Location: Ceiling
COMMUNITY:
- Community Room
- Pool
- Hot Tub
- Shuffleboard Courts
The above listing information is deemed reliable but not guaranteed. Buyer(s) assume responsibility to confirm all measurements, fees, rules, and regulations associated with the community/park. Mobile home is sold “As Is” as described in the description. There are no warranties or guarantees on listed home.
Interested in this property? Call today!
Tina Carter
Mobile Home Sales Specialist
(863)370-6900
tina@somedaymobilehomes.com




